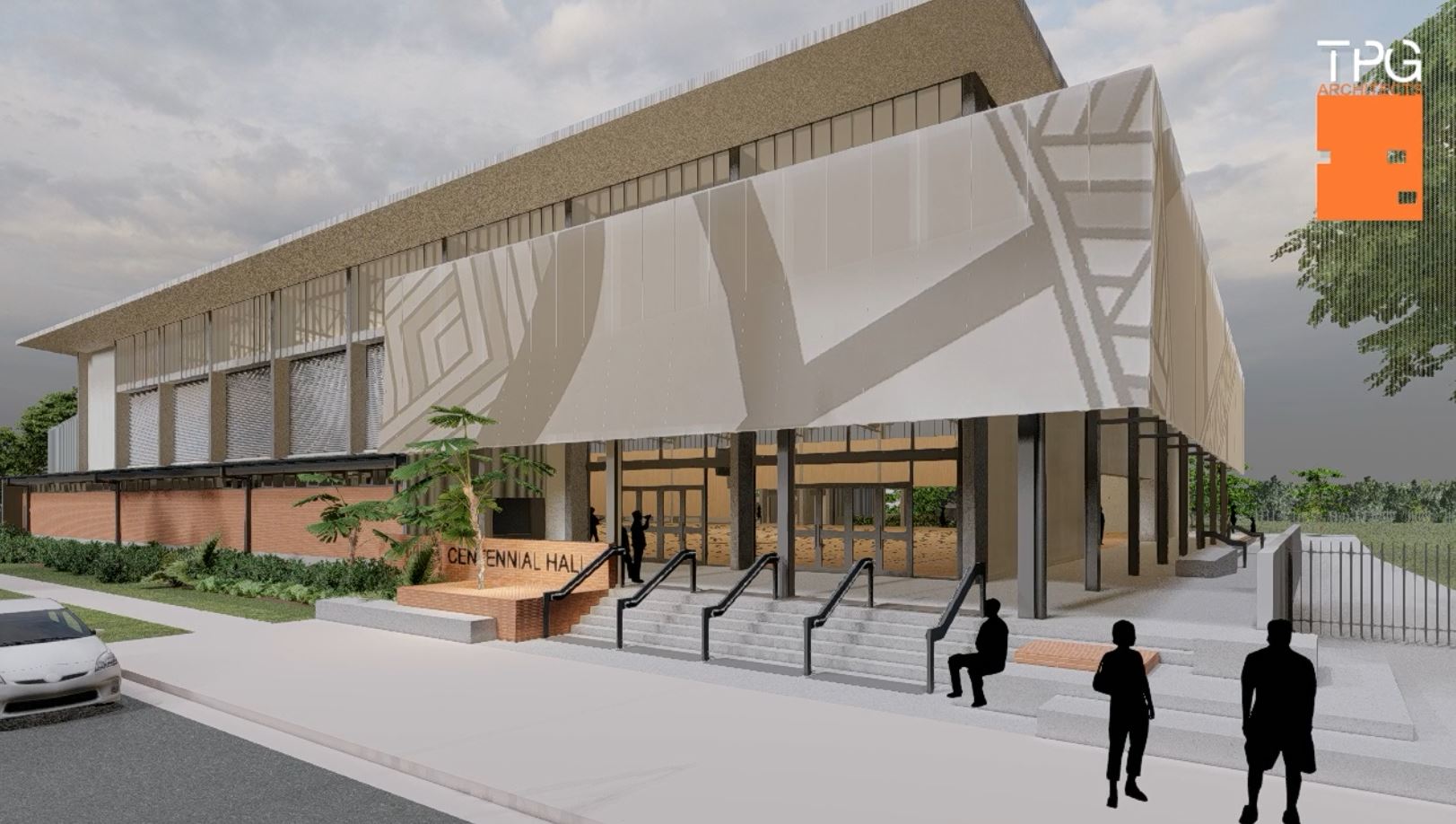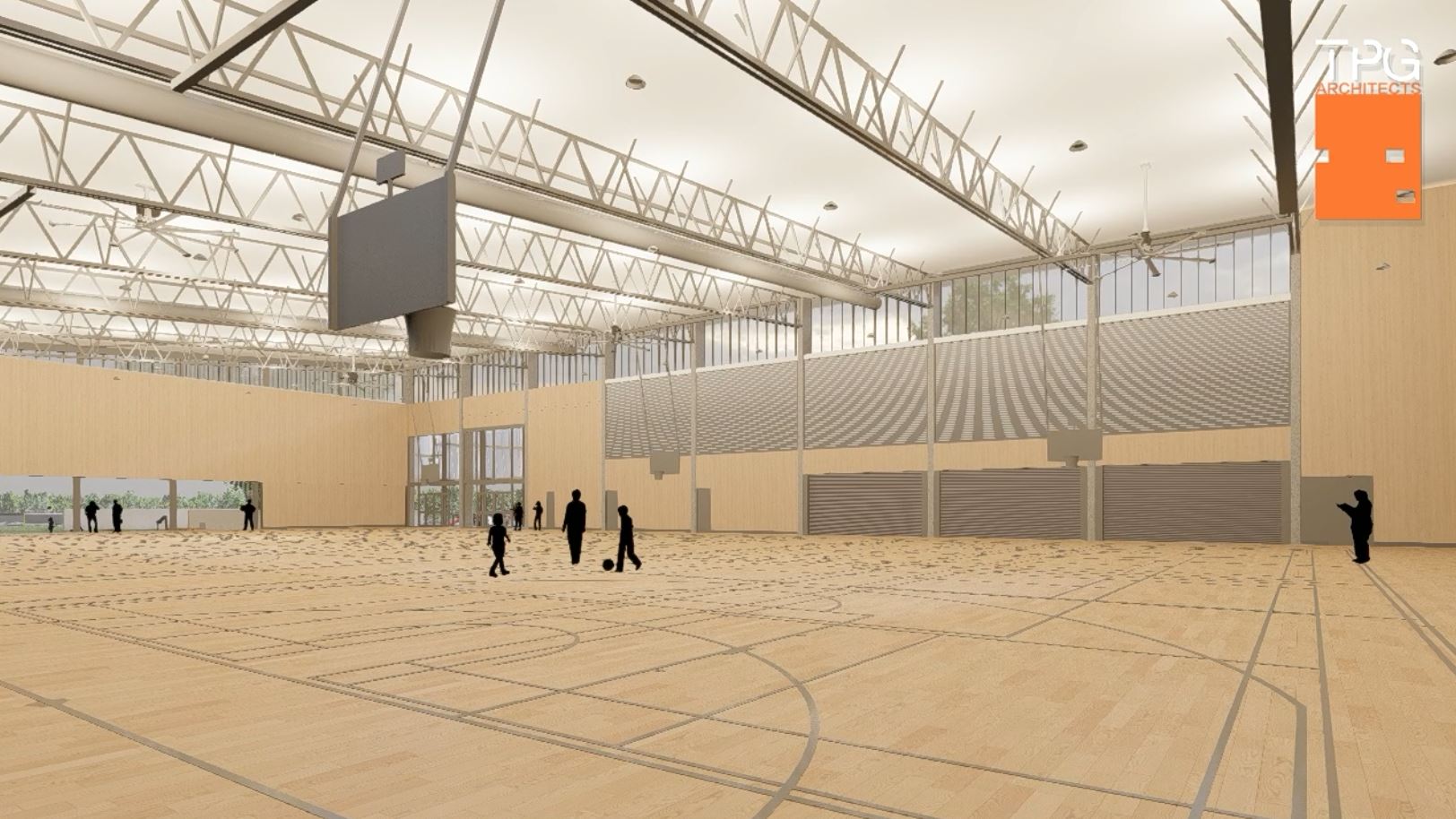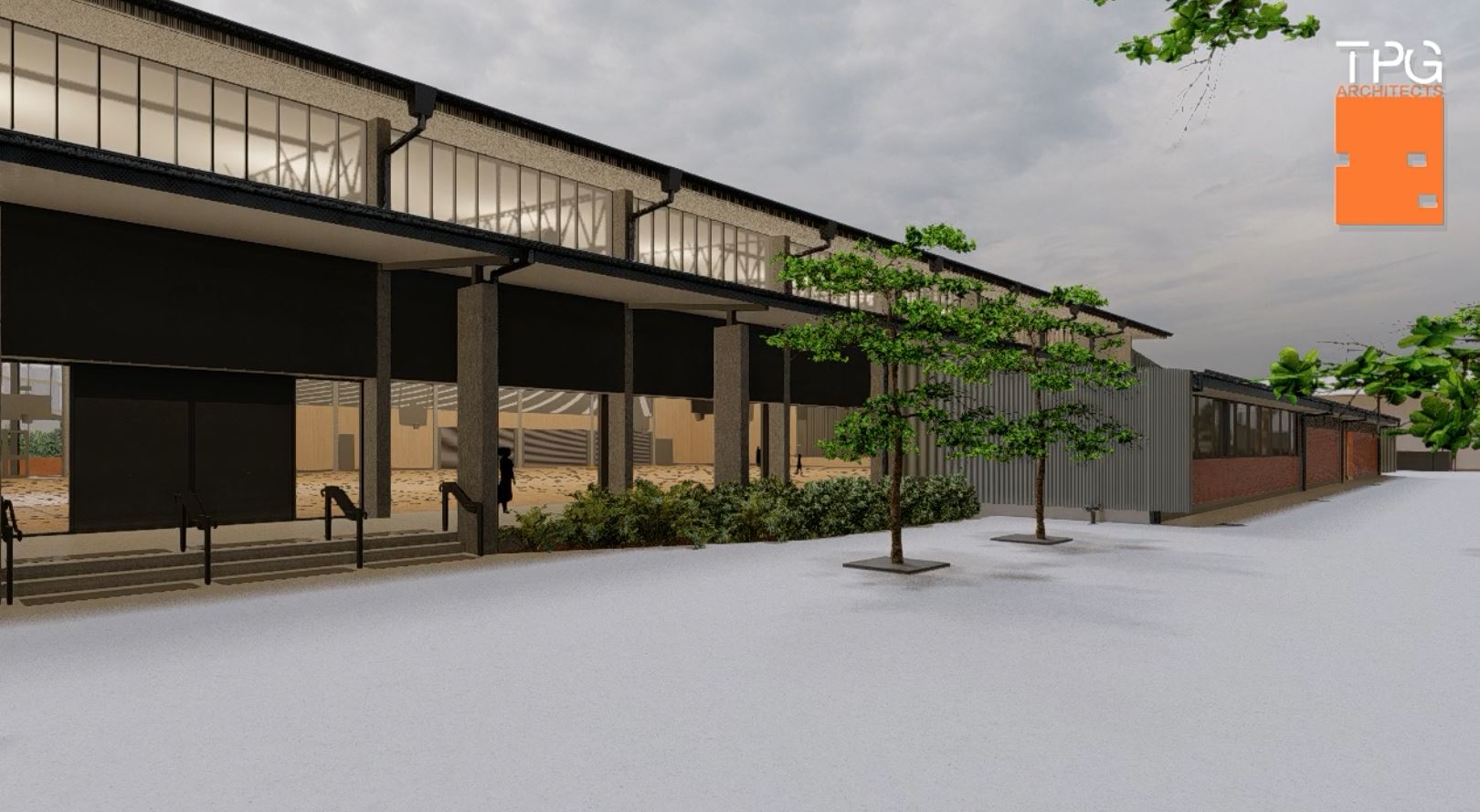The construction journey
- 2008 – April: Cairns High Performance Centre Project Conception
- 2008 – June: Application to Sport & Rec $160k (Multi Court Flooring and Lights)
- 2009 – March: Application approval and implementation.
- 2009 – August: Minister Boyle opens upgraded multi-court facility
- 2012 – March: Application for Covered area roof and Pool Amenities Upgrade
- 2014 – November: Swimming pool shell and amenities require significant repair
- 2015 – Support from Cairns City Council, JCU, CQUniversity for new facilities
- 2015 – July: Swimming Pool shell gets a makeover, repaint, tiling, new pump and filtration.
- 2015 - Presented to Warren Entsch in the frame of Northern Sport Precinct Concept.
- 2015 – Election commitments made by both major parties.
- 2015 – plans were drawn up to put a cover over the 'cage'.
2015 – October: Labor Member for Cairns Rob Pyne names project as his number one priority for Cairns and advocates for it to the Education Minister
2015 – December: School Council chair, Virginia Cullen makes a submission to Minister Kate Jones
2016 – February: School is hopeful that an announcement of funding is imminent
2016: The change rooms were seen to be a great opportunity to create a state of the art swim centre.
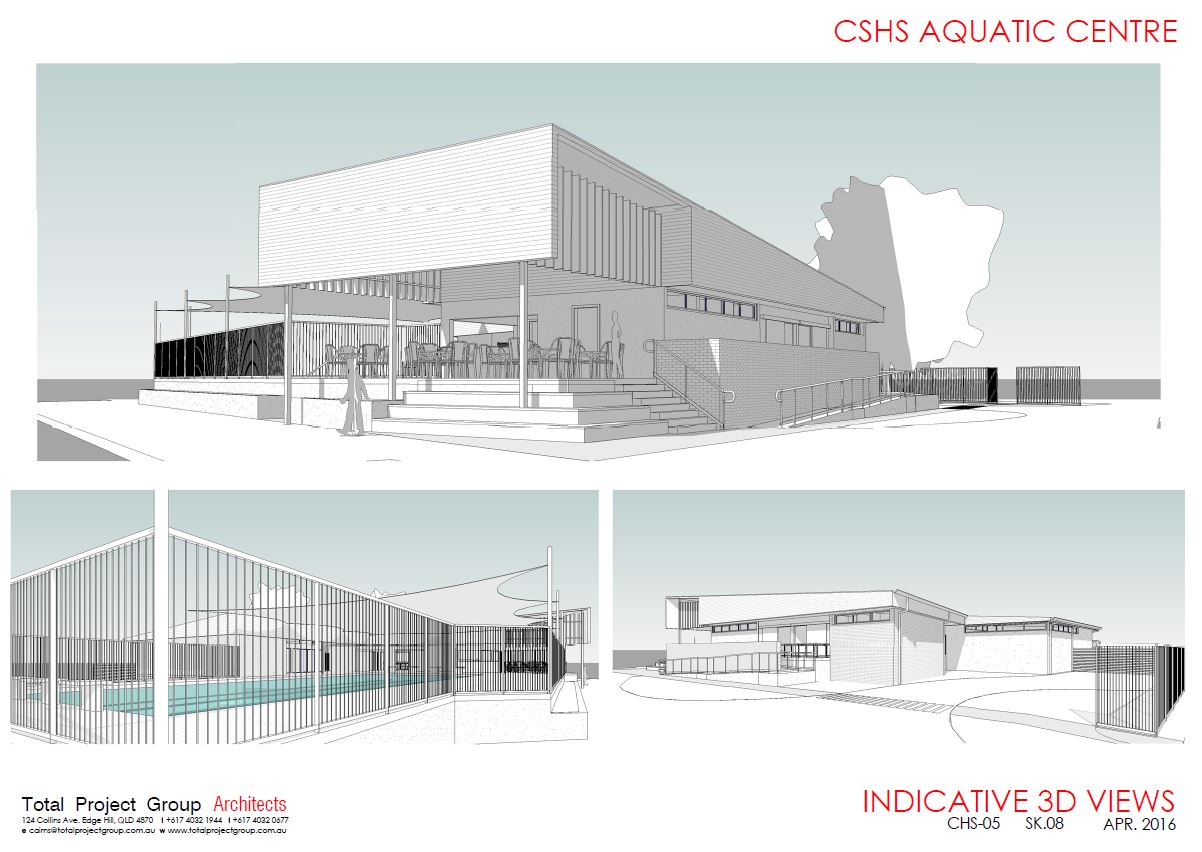
2016 – March: Shade sail pole collapses in causing the facility to deteriorate rapidly
2016 - February: Inspiration for a new hall was commissioned.
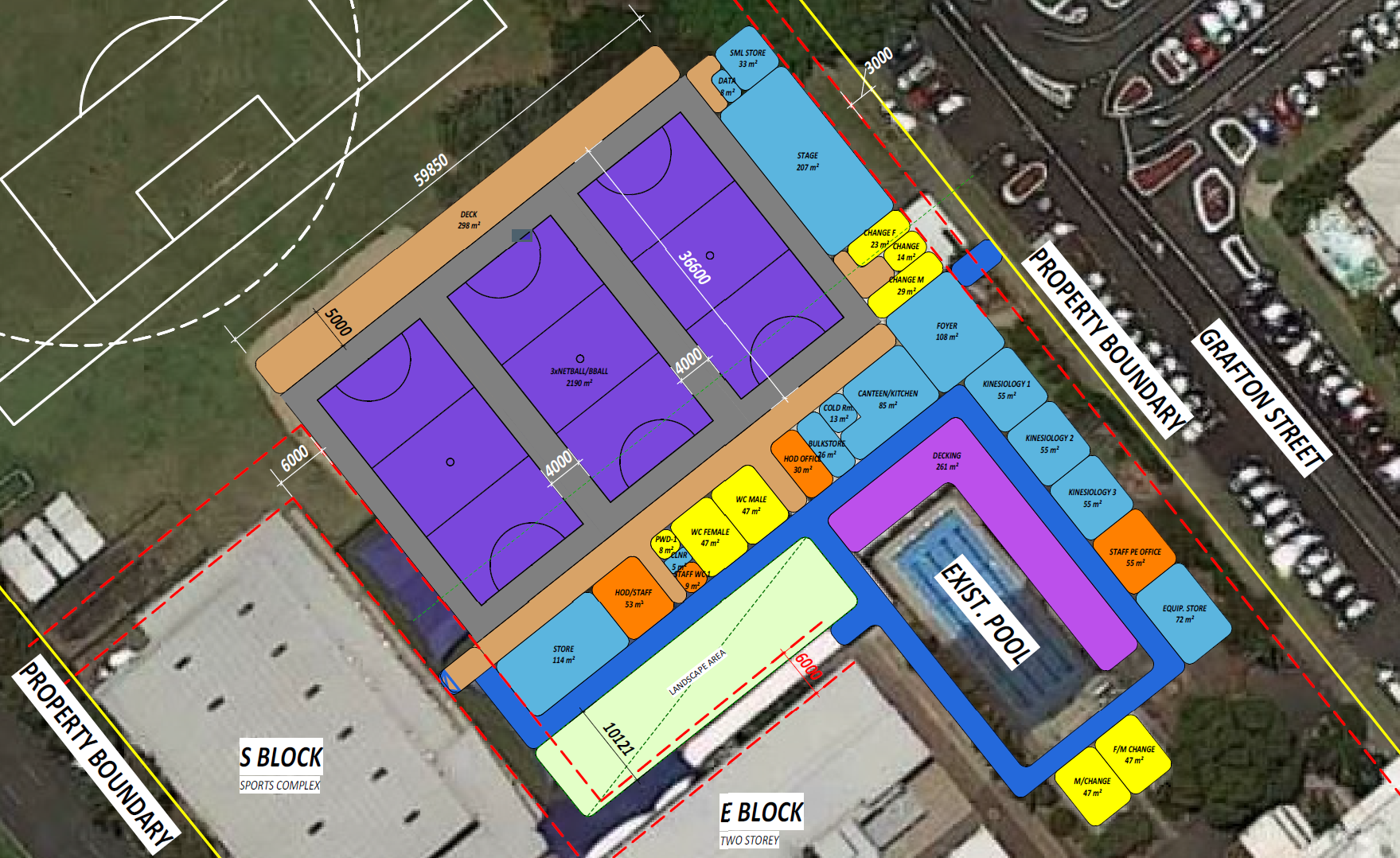
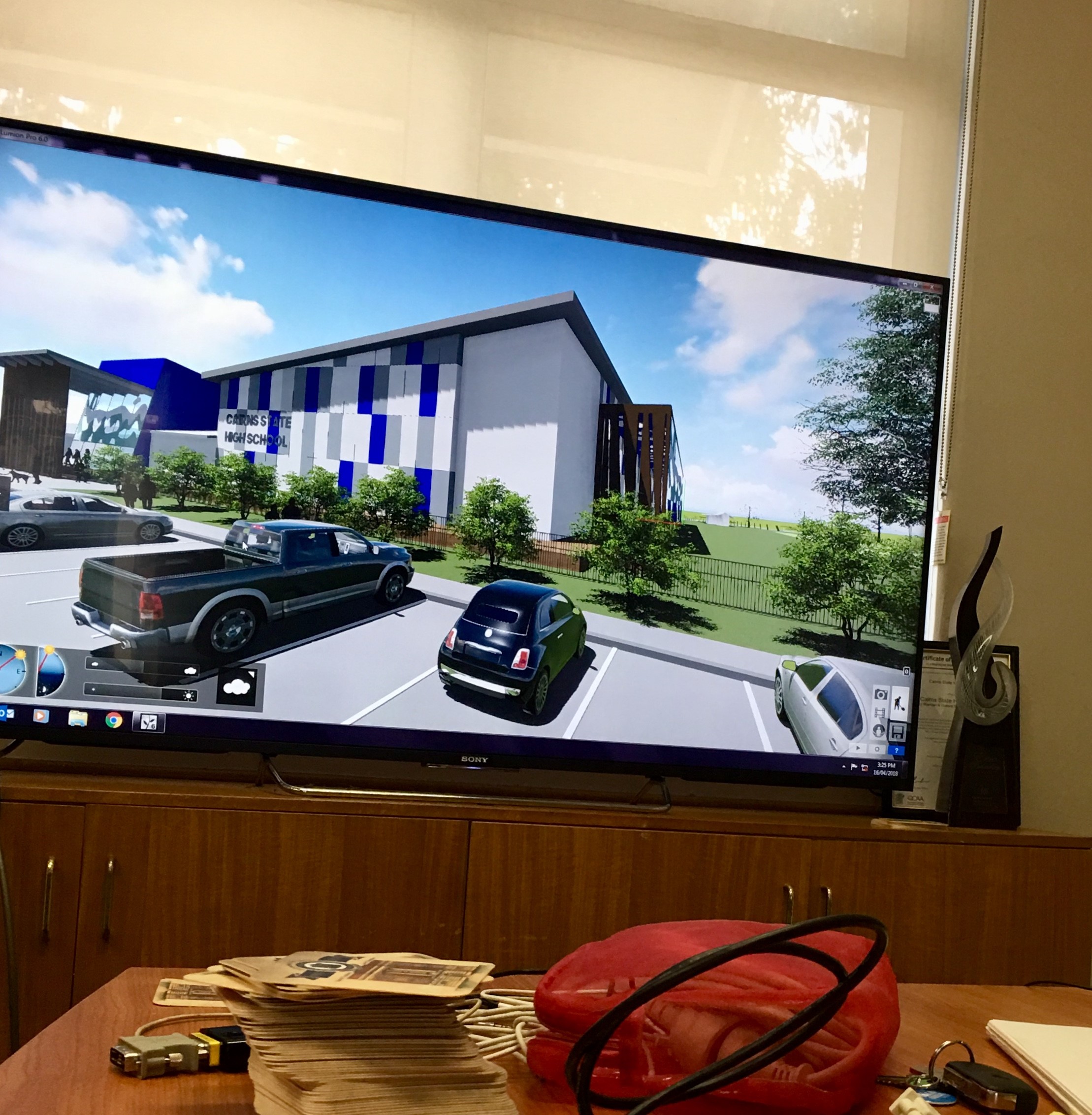
Trying a new vision and inspiration
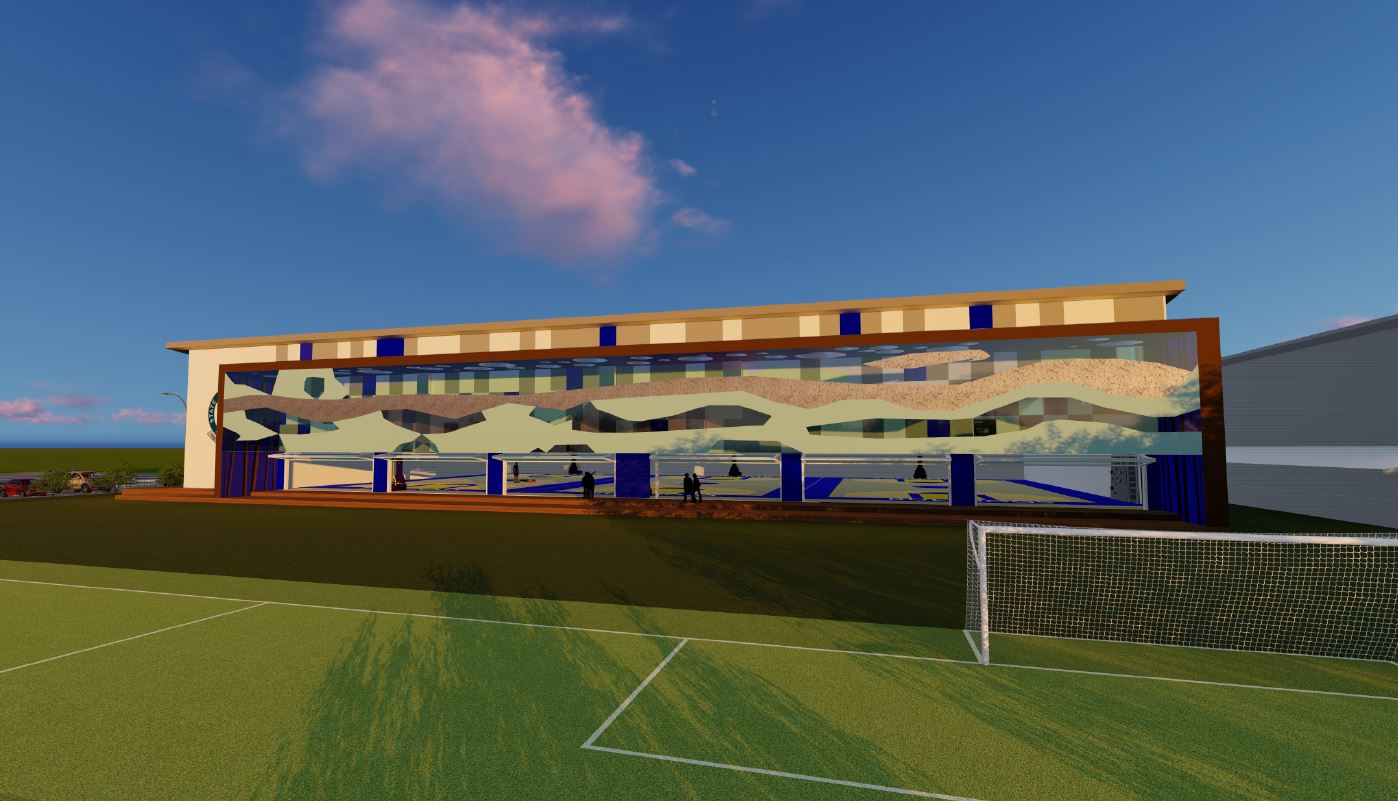
2017 – March: School advised that the state of the multi-court facility is in need of major restoration work
2017 – September: Premier attends Cairns State High School as part of the Centenary celebrations, officially opening the Junior Secondary building and MacKenzie Walk, unveiling the Centenary plaque on A Block and then making an announcement of $11M funding for a new Hall.

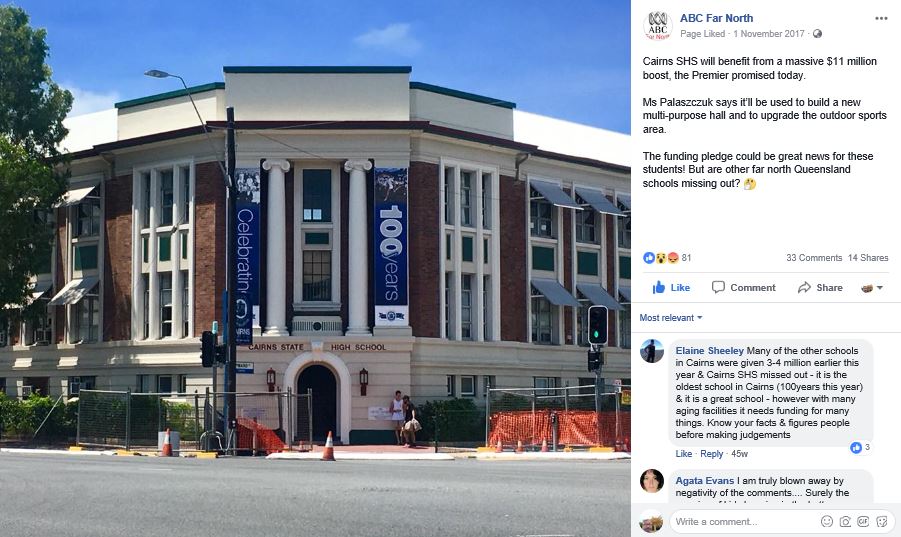
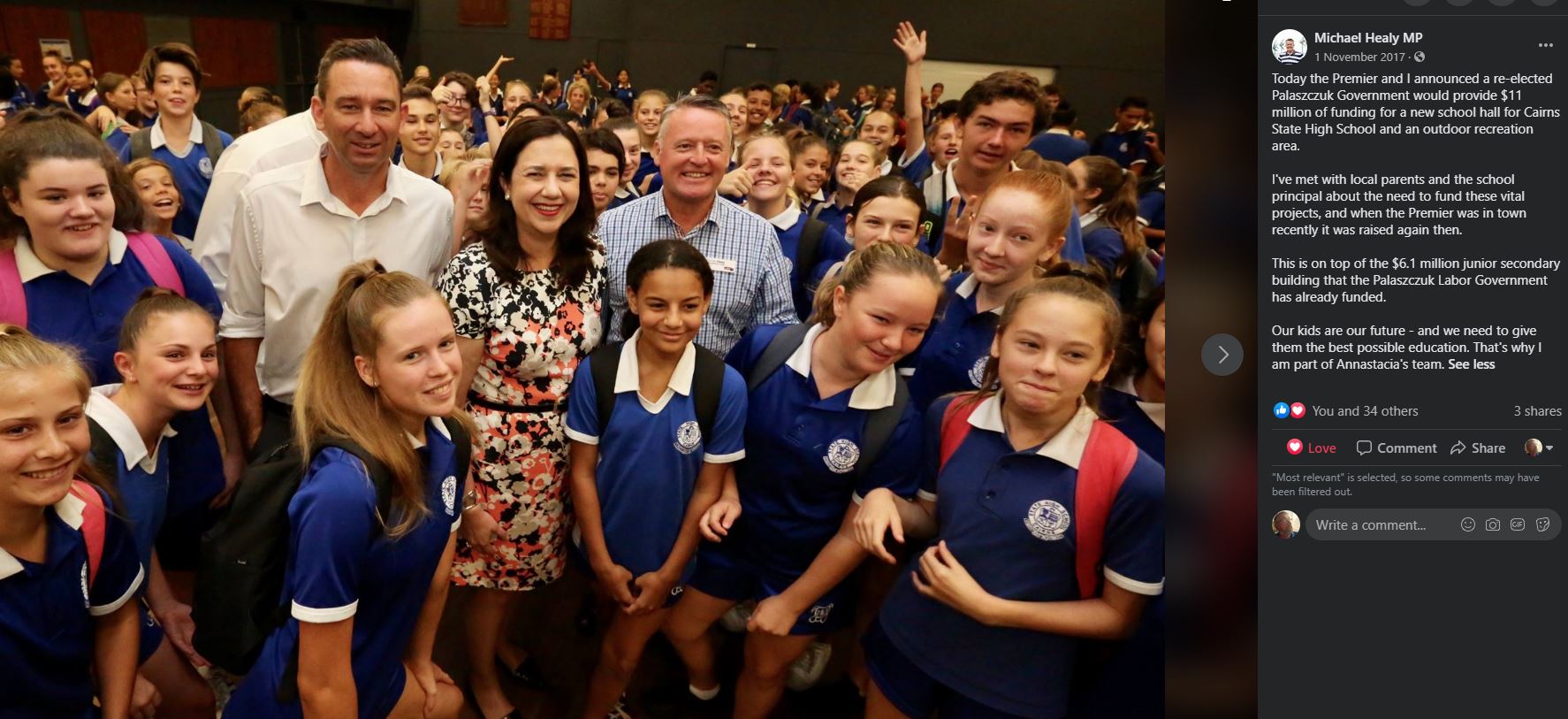
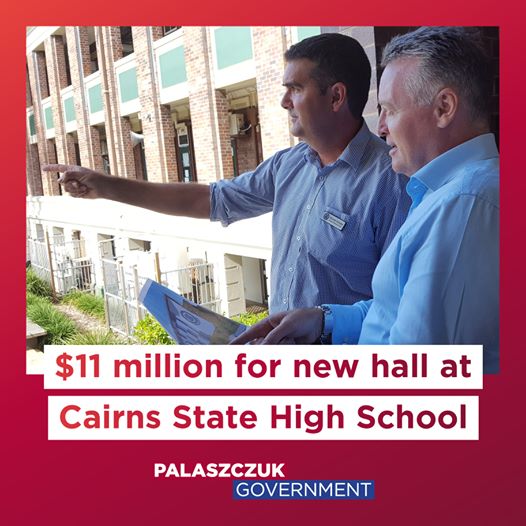
2018 - Planning for the new hall with Yidinji elders and students from the Torres Strait and Cairns.
First sketches for Centennial Hall
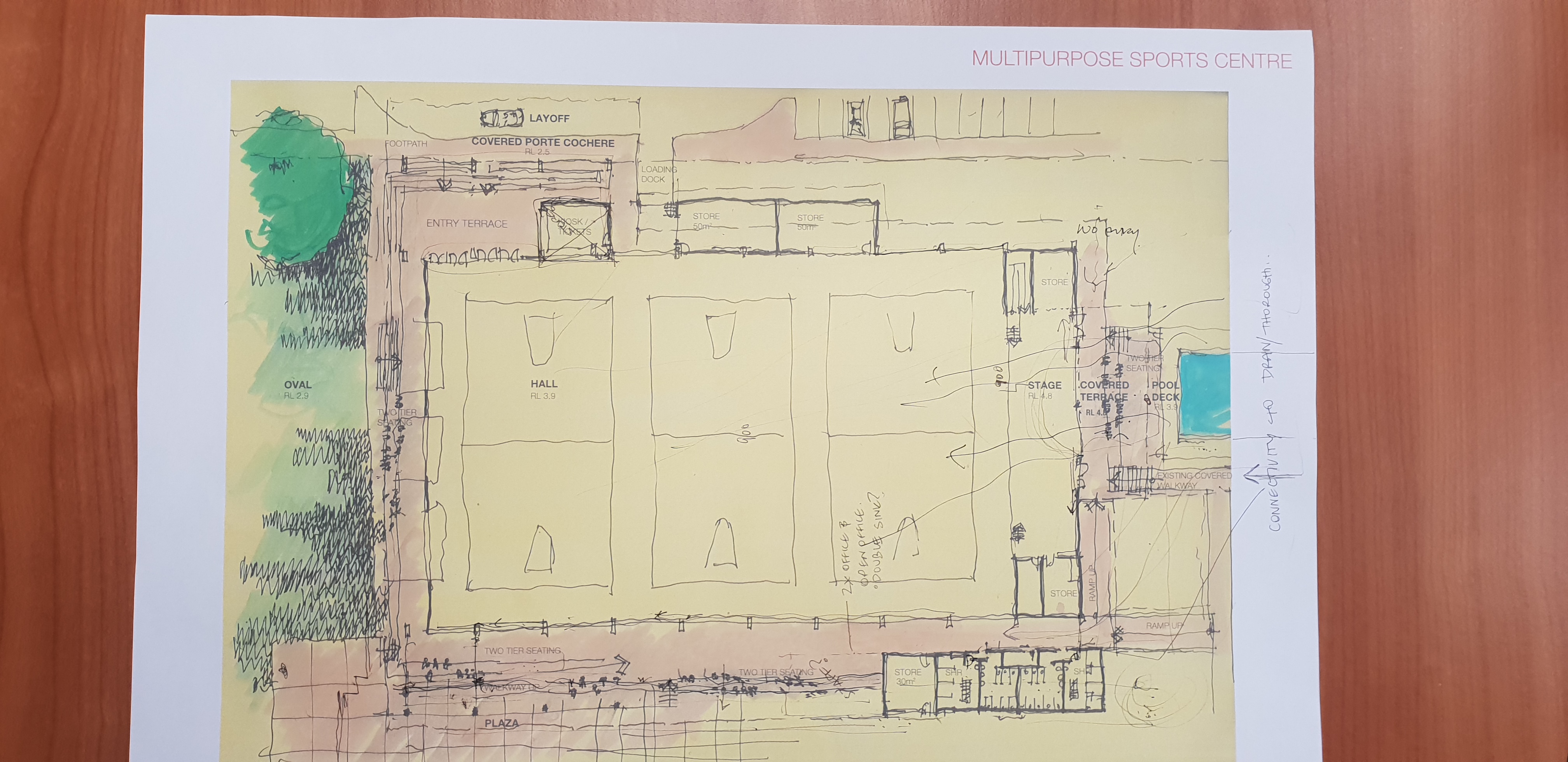

Planning meetingfor start up
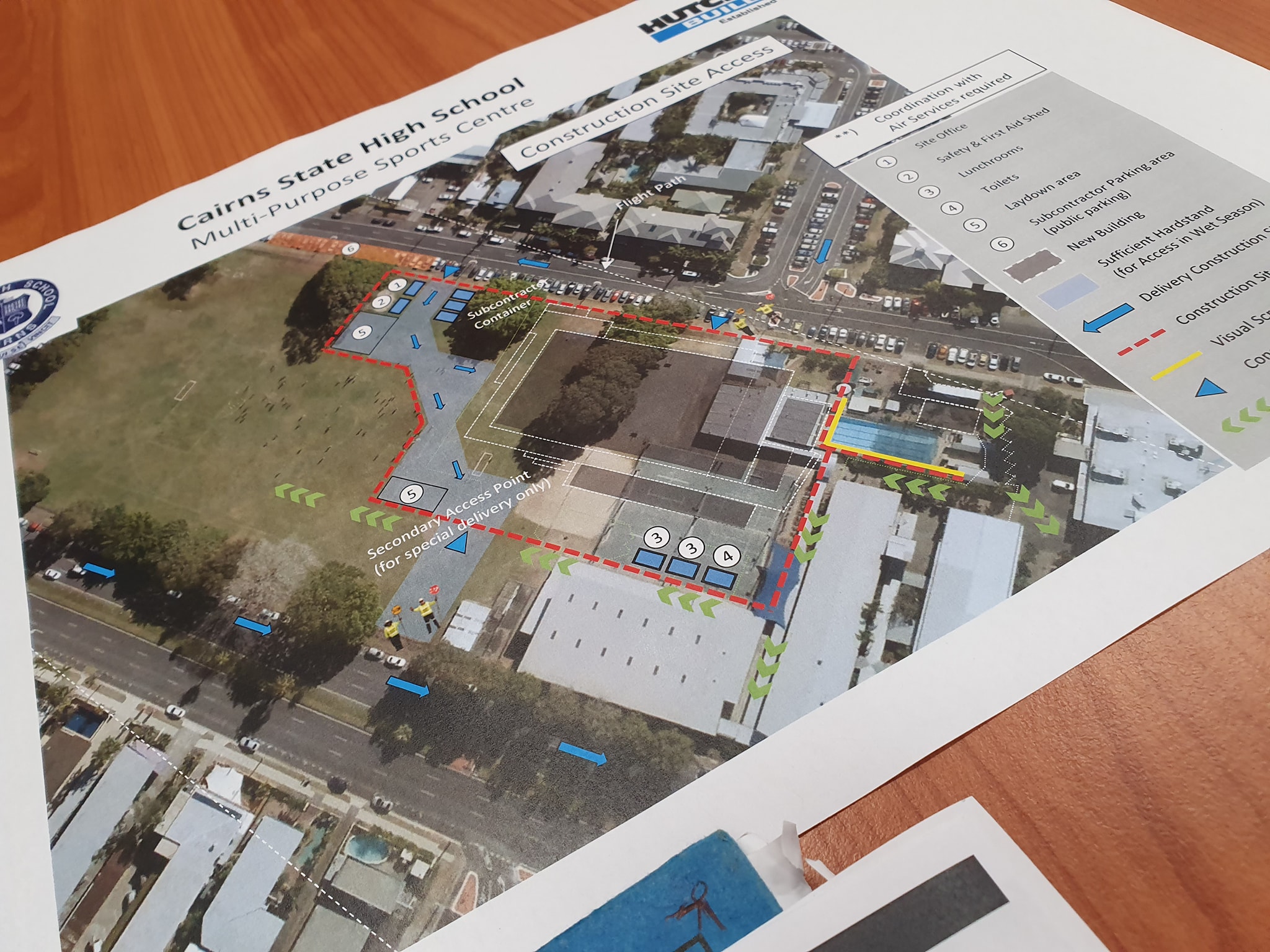
2020: Fences up for the start of school
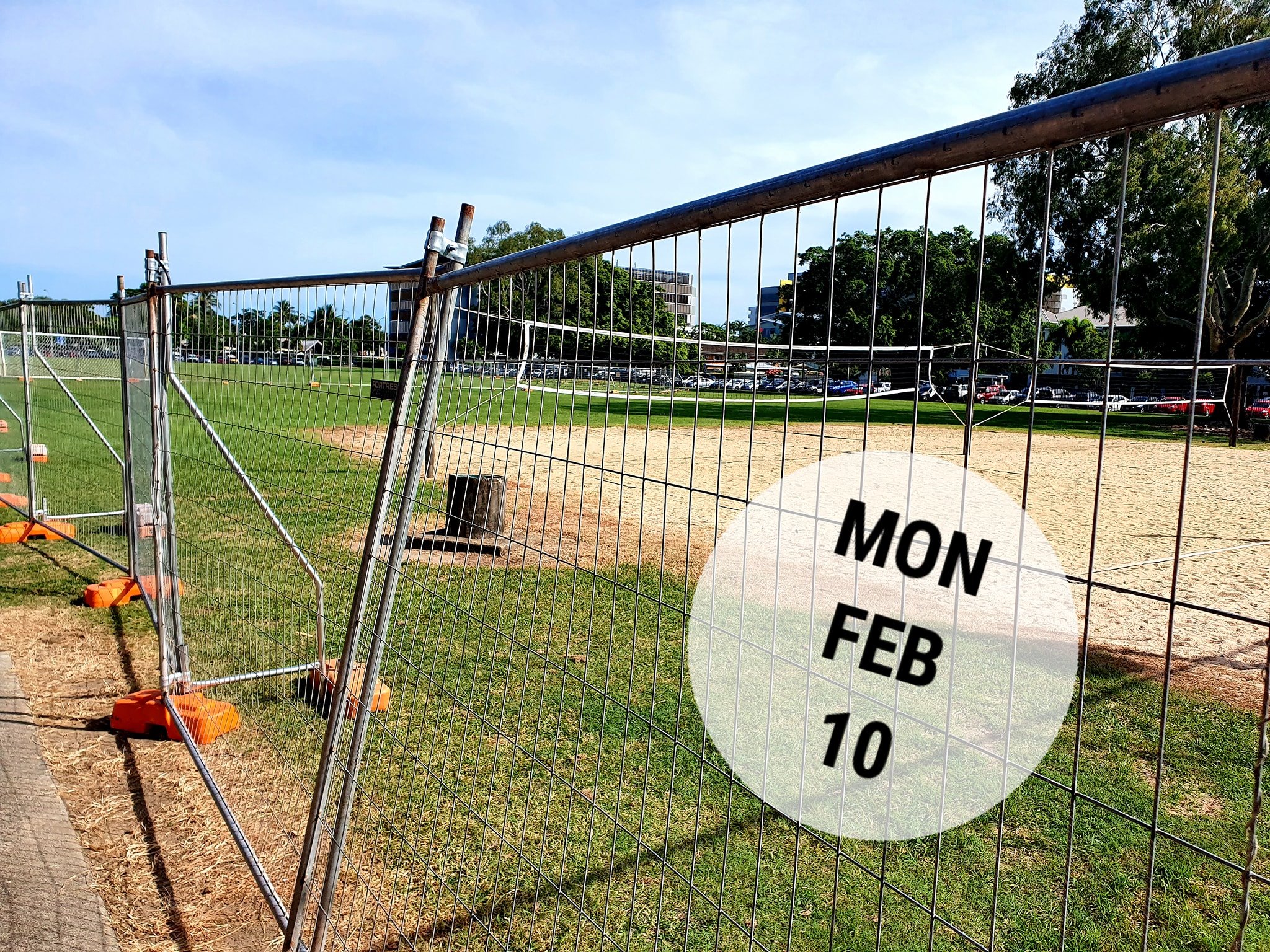
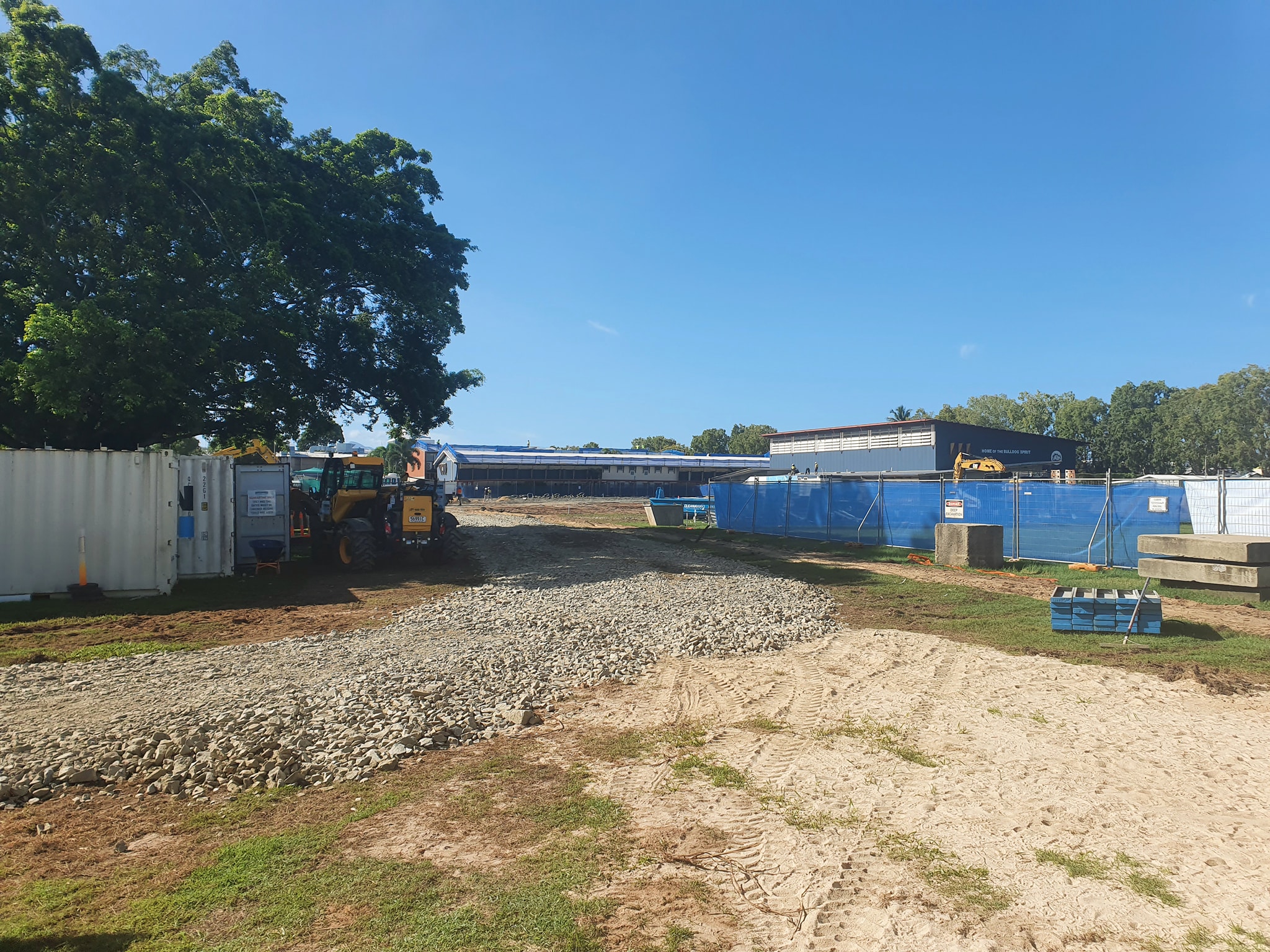
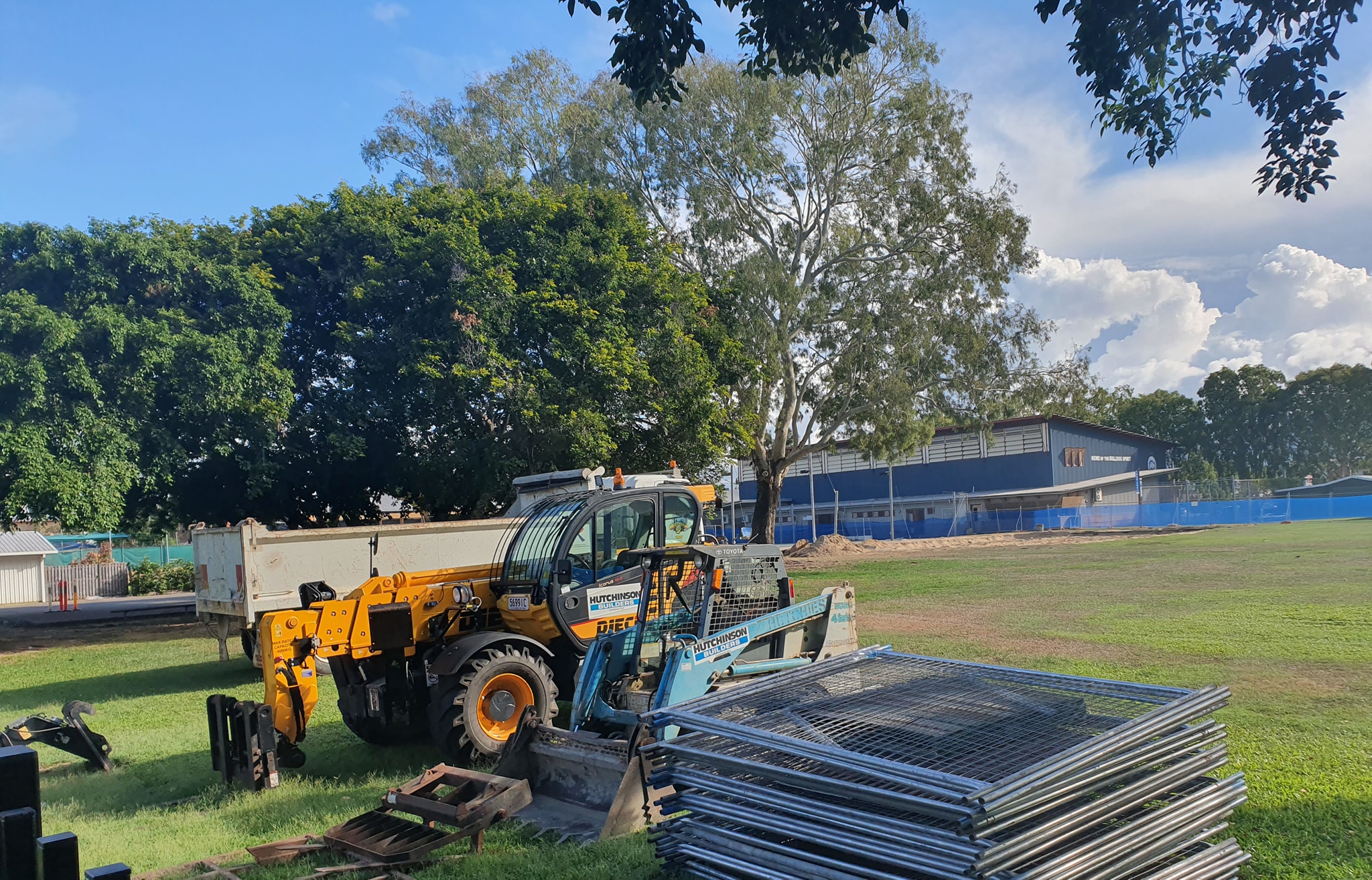
Demolition of the cage and removal of U Block

2020: Construction commences
2020 - April-June: The Slabs go down
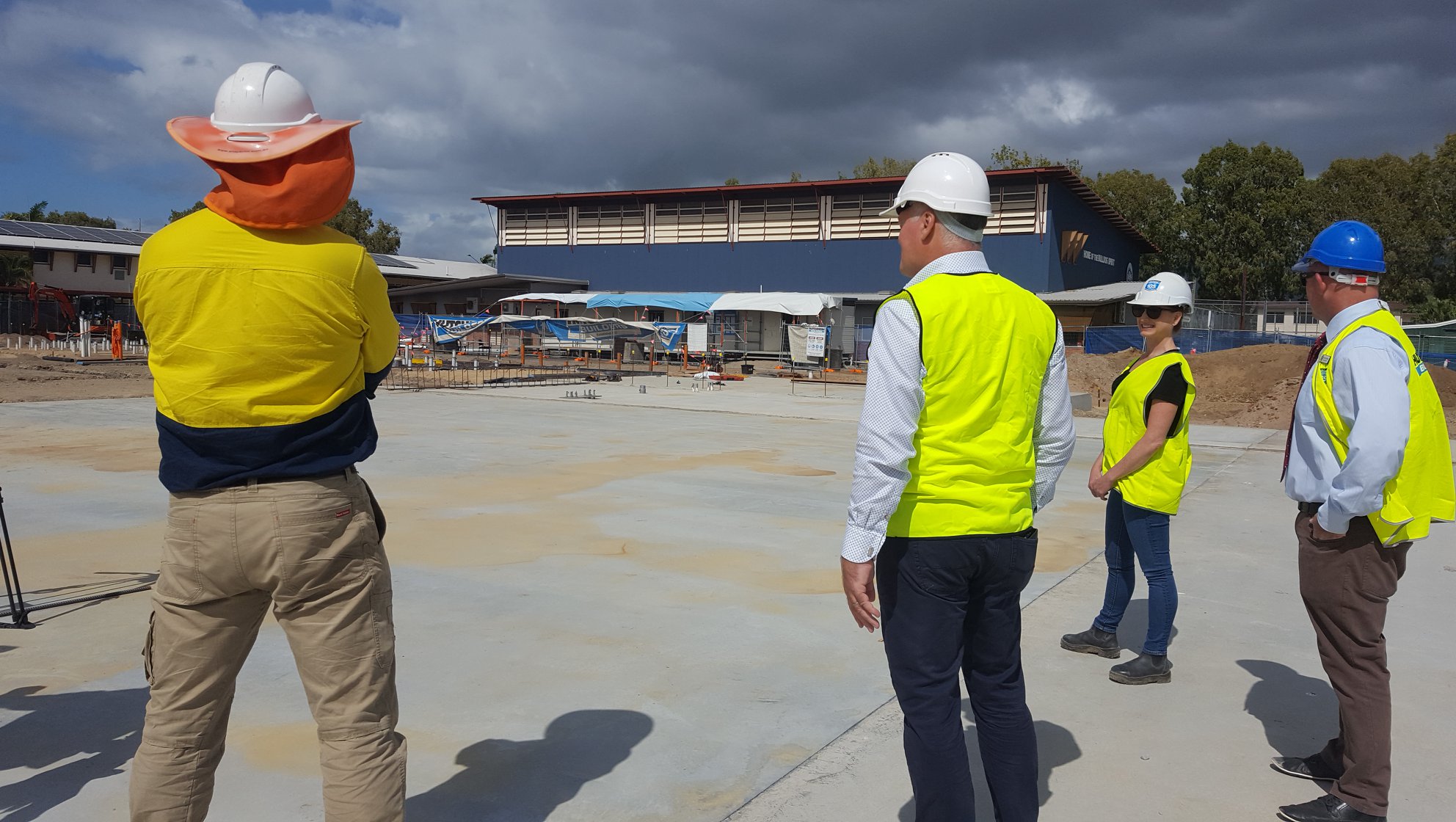
Mr Anthony Easton, DP, liaising with the builders and managing logistics.

Mr Geoff Mayes: The dream becoming reality.
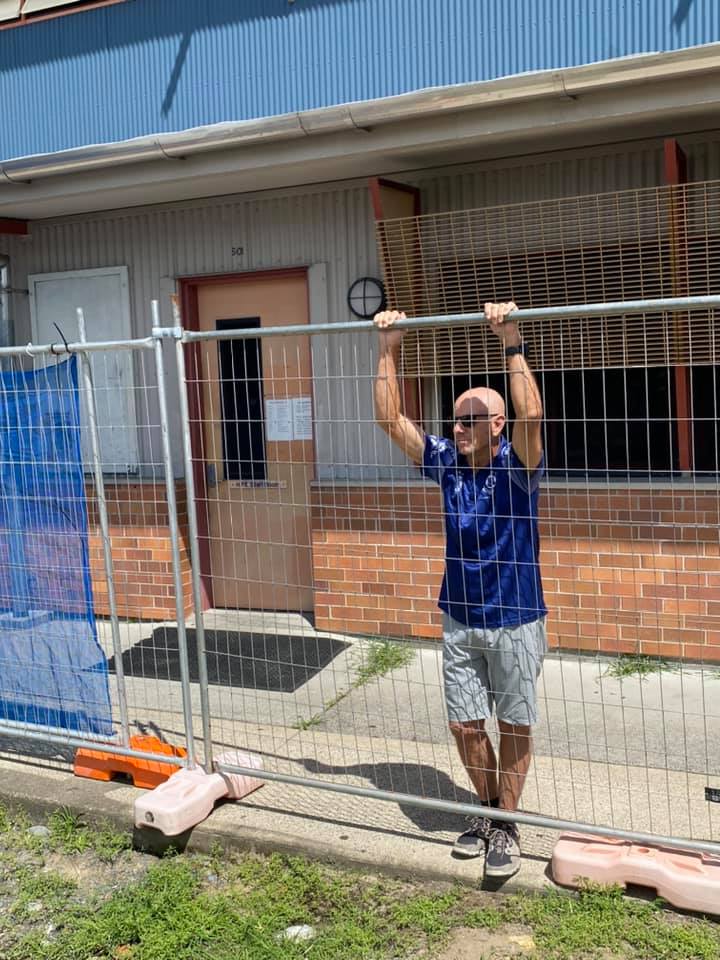
The change rooms to the pool
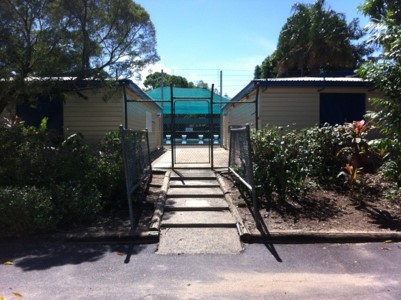
2020: Gone

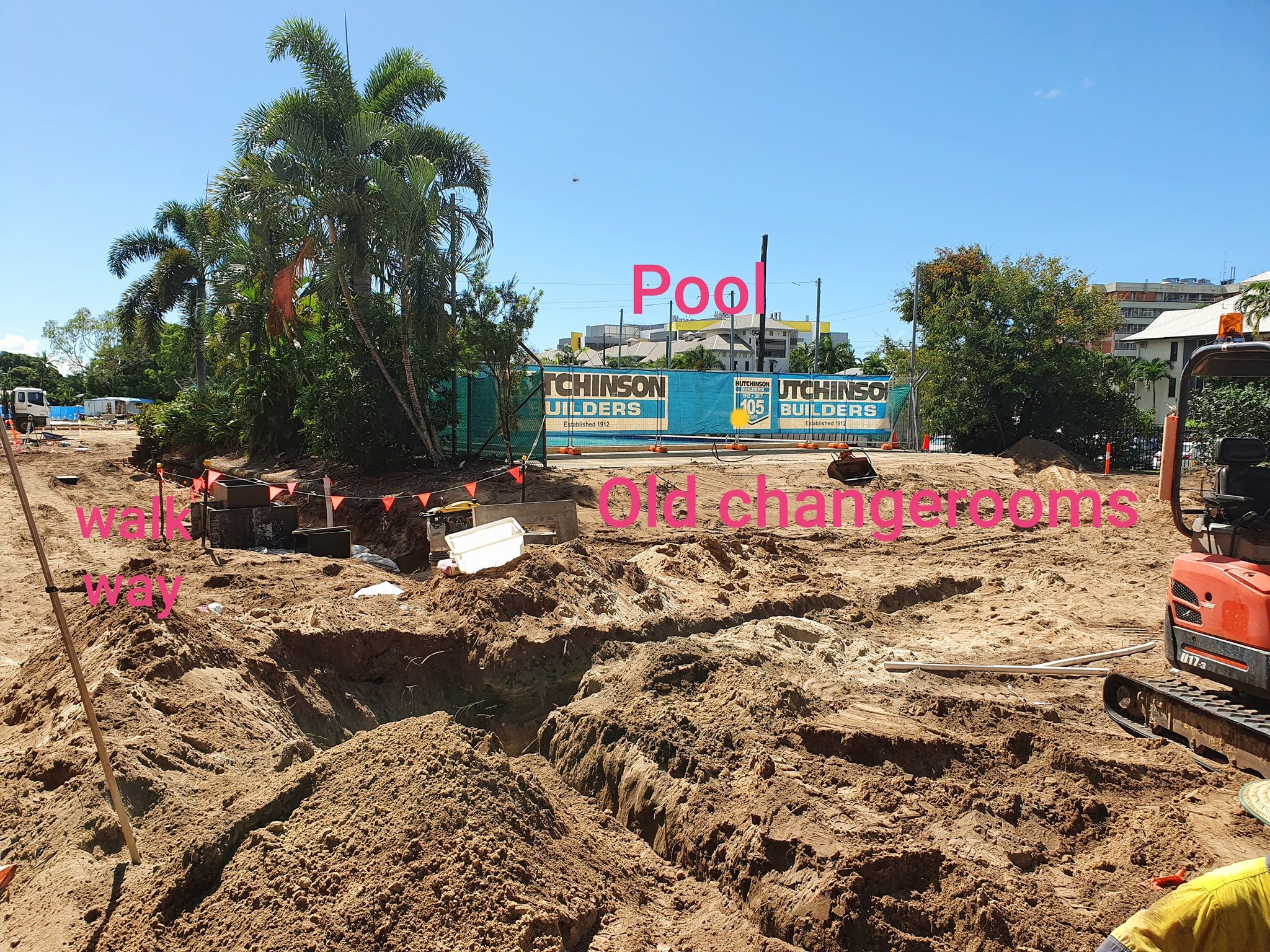
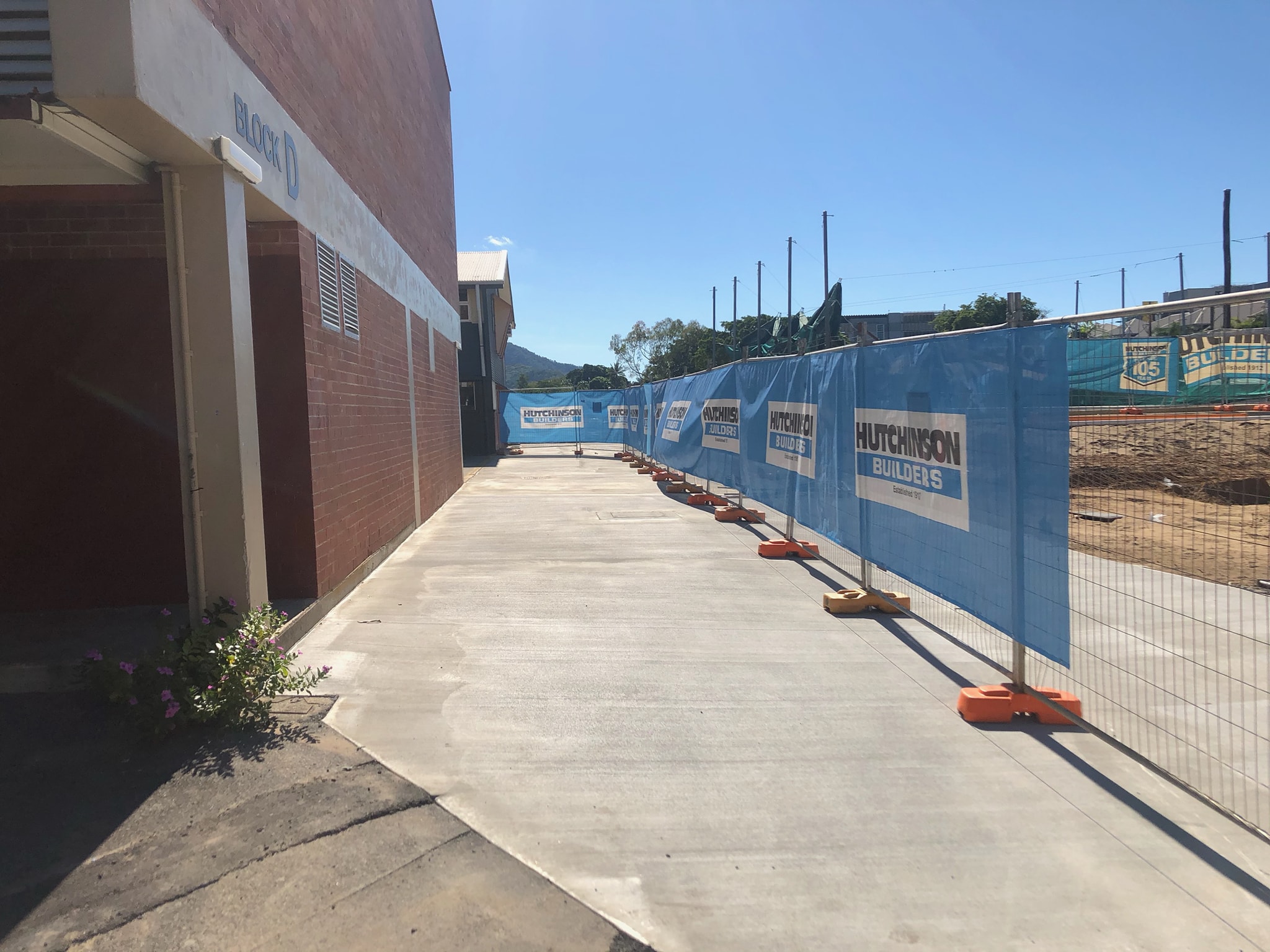
2020 - May/June:The new hall rises from the ground
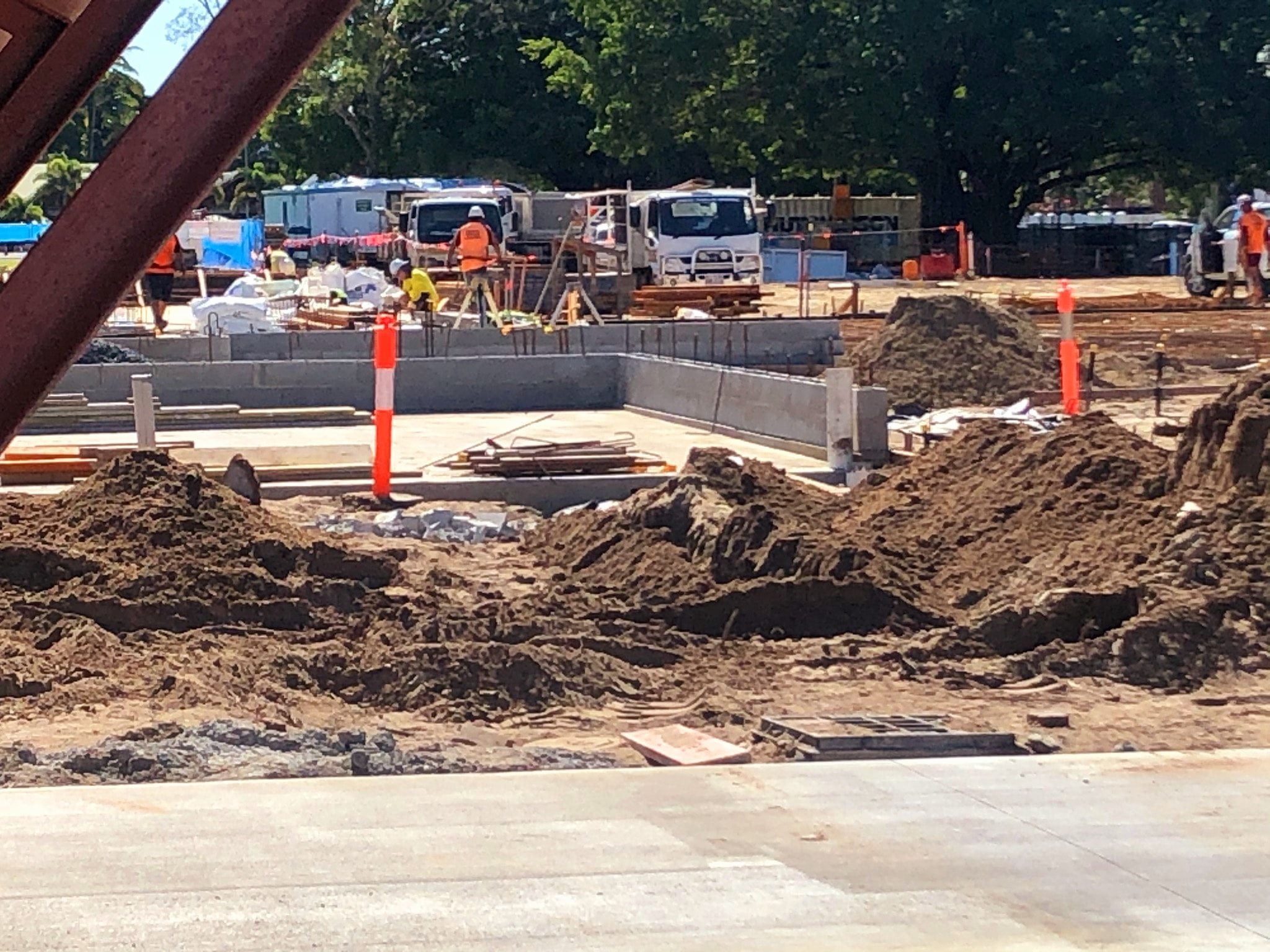
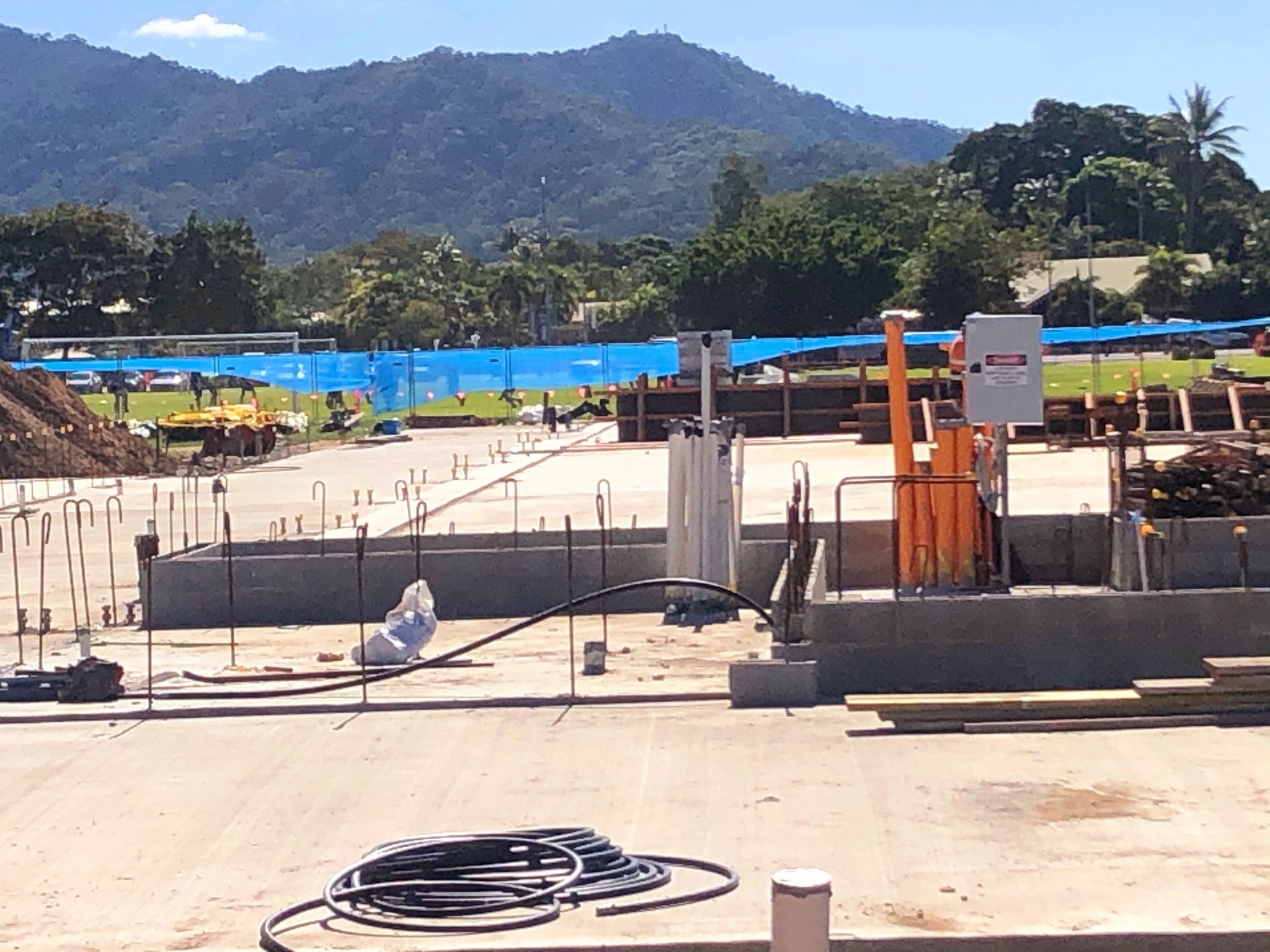
June 26 Walls being poured onsite in tilt slab
July 21: No more concrete to pour and walls about to go up
Explaining how the walls will be lifted into place next week
Mr Healy holding a gold glass brick insert for the oval wall feature
Three 11m columns
The new toilets and change rooms
Looking from the stage back to the oval
50kg steels waiting for the wall structure
23 July
Wall columns are set in place.
Site visit 11/8/2020 HPE and INTAD staff
21 August: Gimuy Walubarra Yidinji elder Uncle Peter Hyde came in today to check out Bou-wa, the traditional name being given to Centennial Hall.
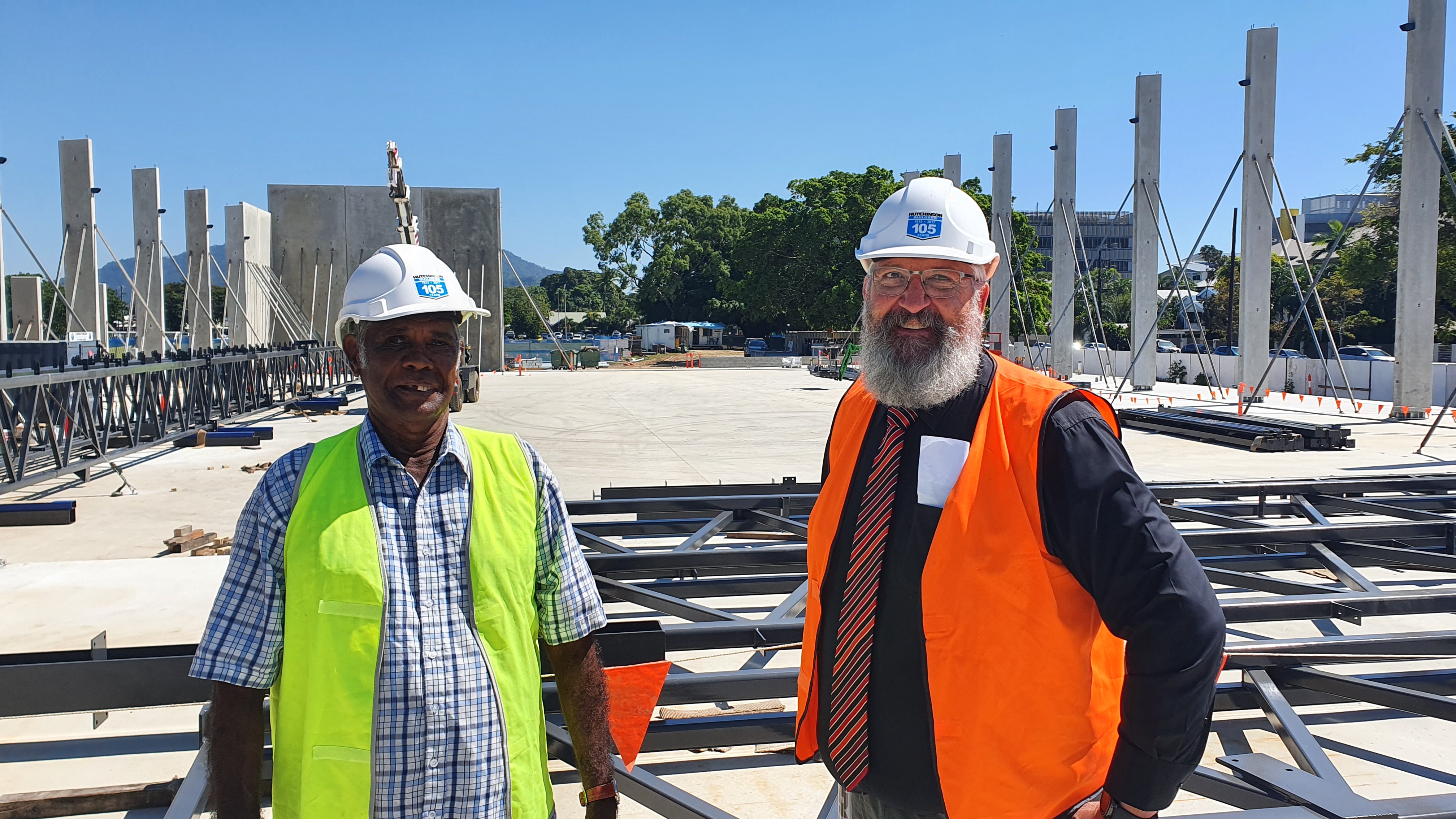
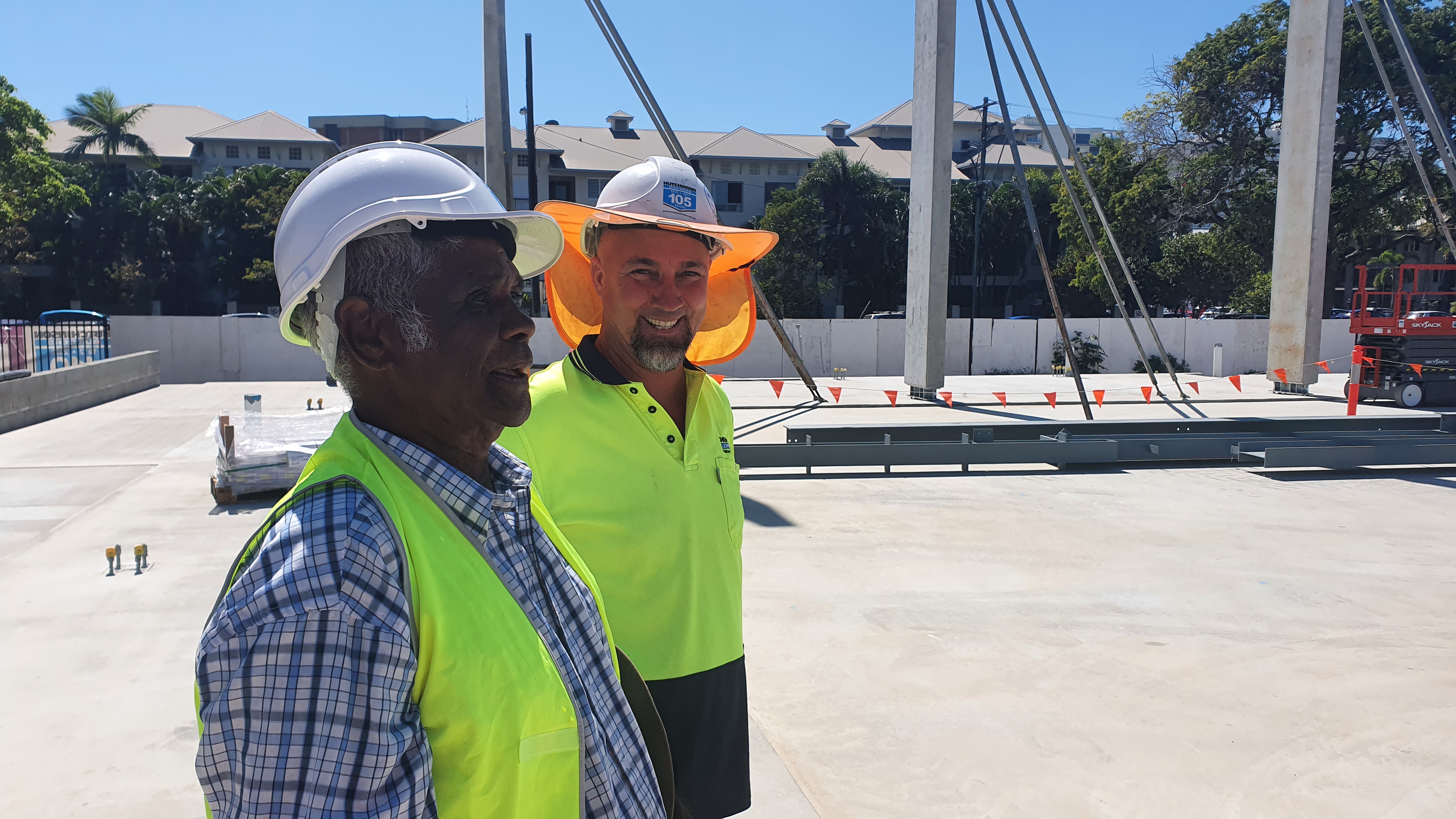


Looking north from the stage Oct 2020
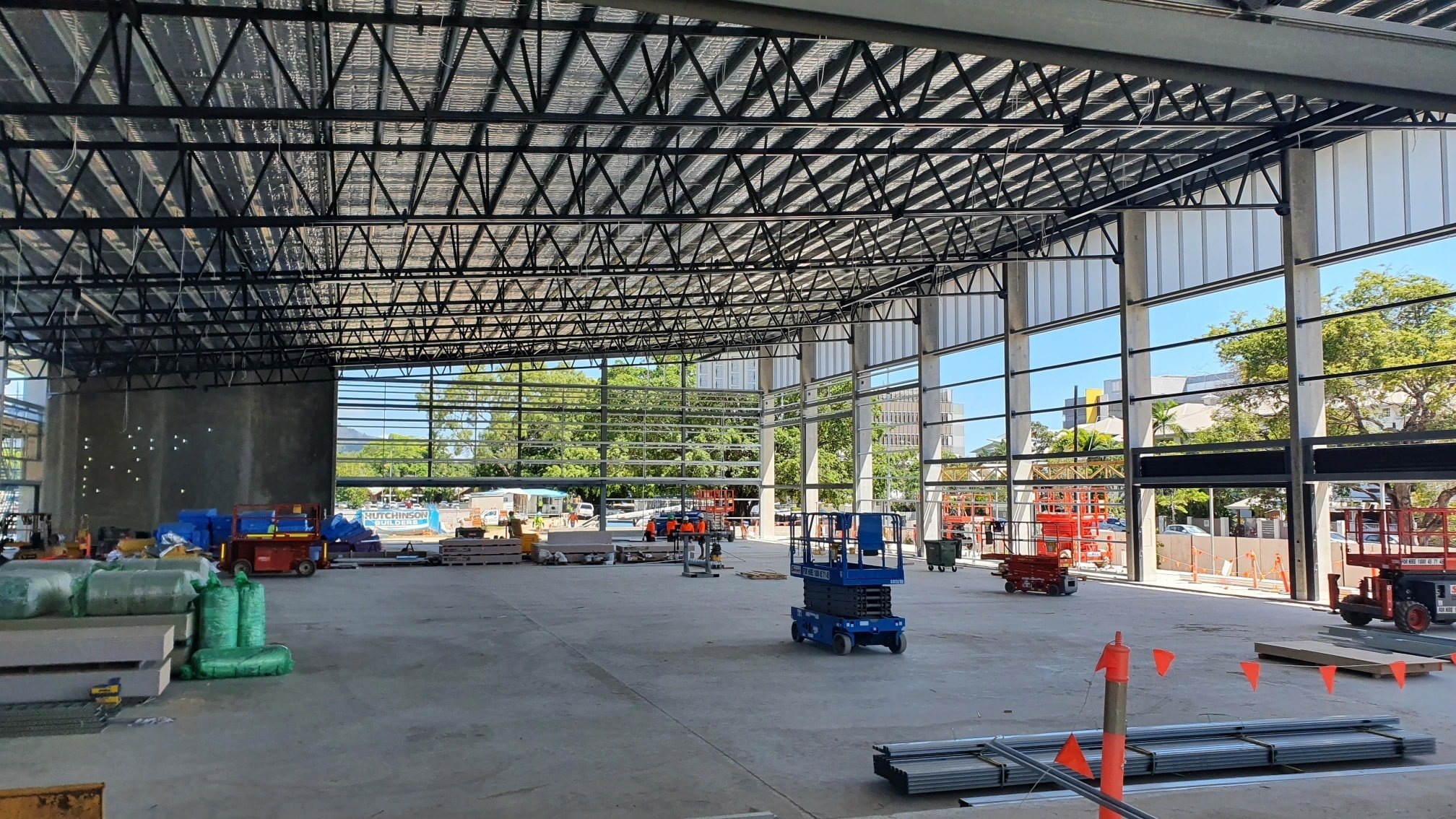
The stage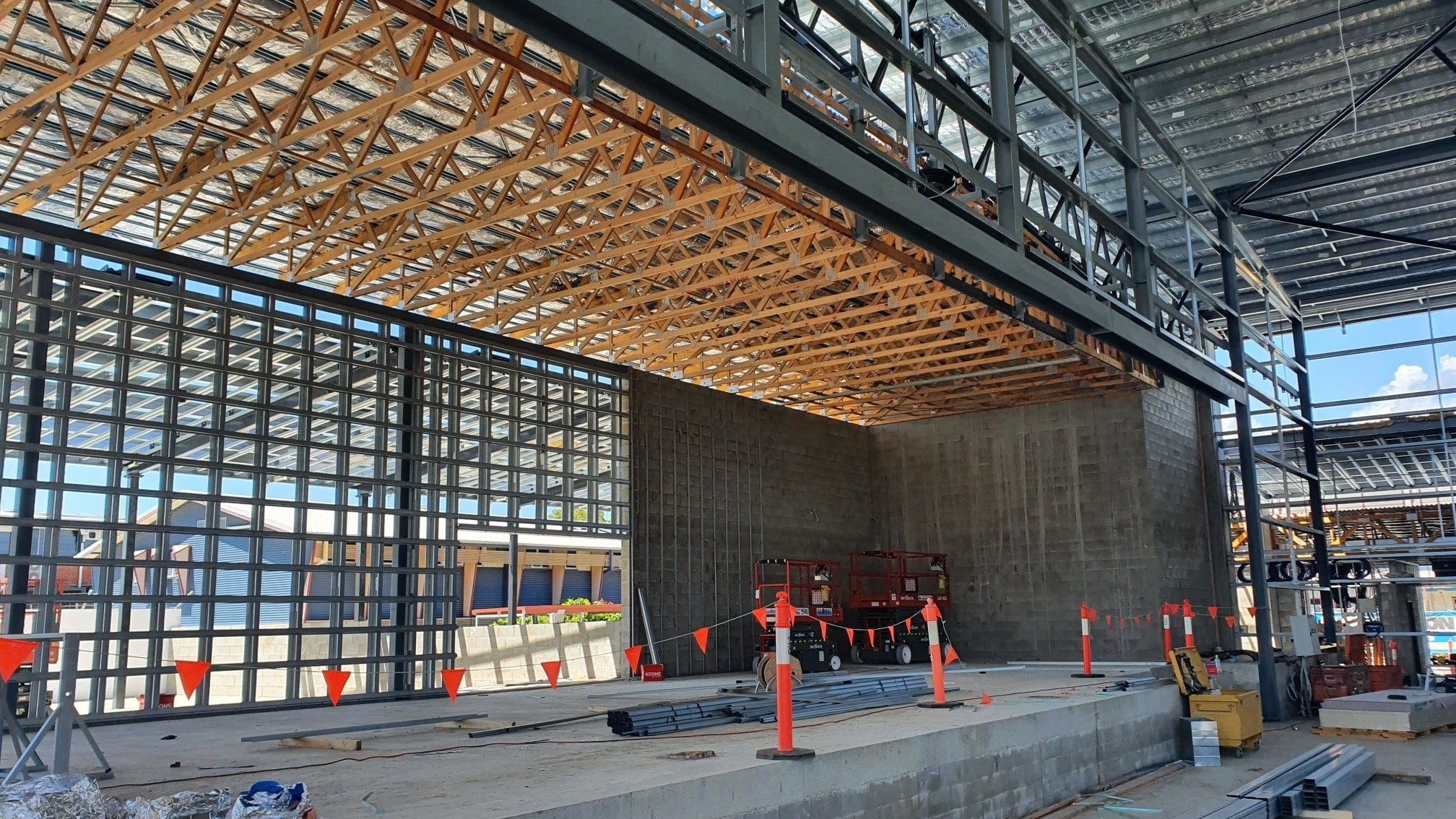 From the oval end looking south to the stage and out to the pool
From the oval end looking south to the stage and out to the pool
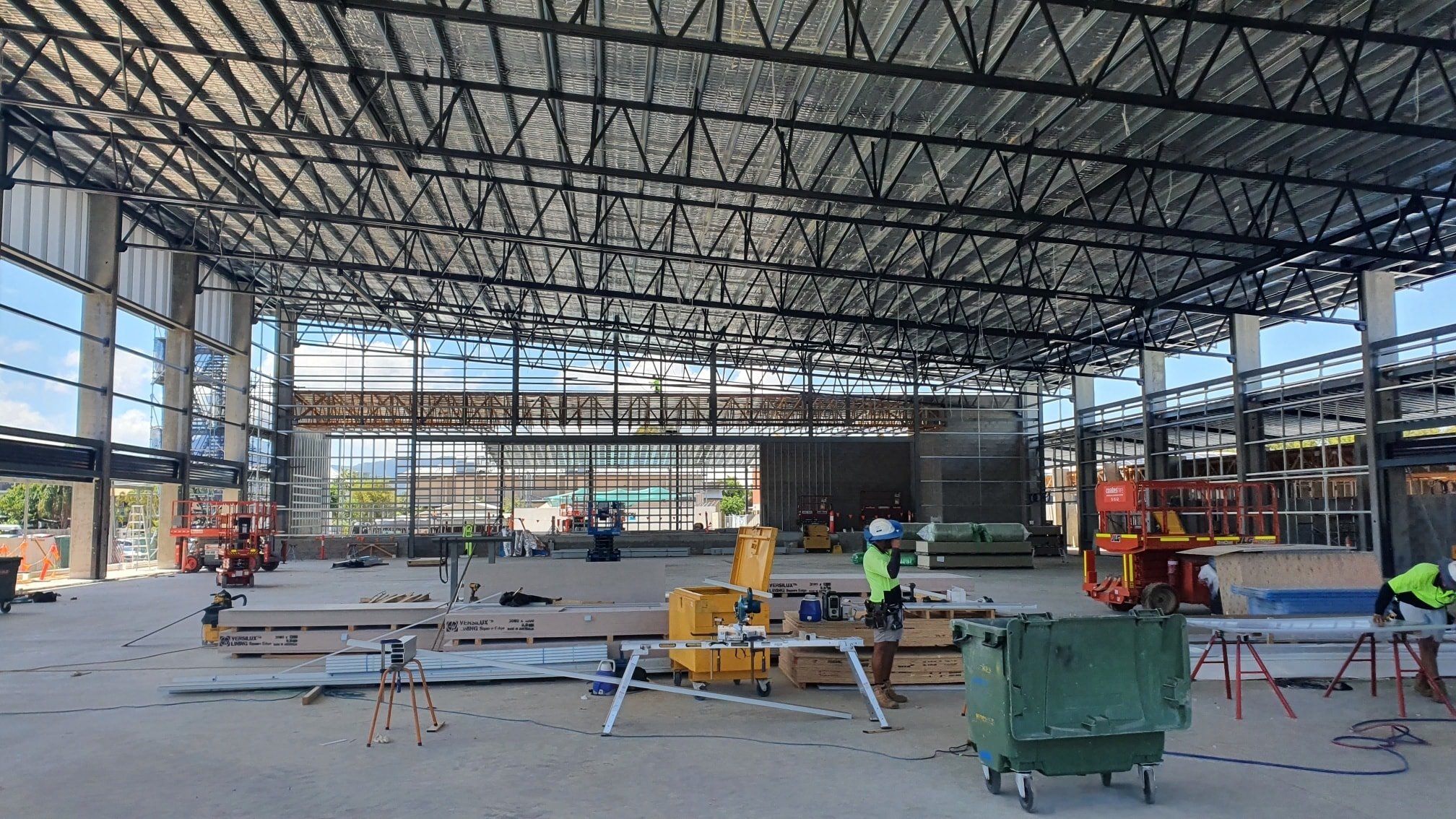
Mr Bernie MacKenzie OAM (Principal 1977-1999) on an inspection tour
Oct 2020
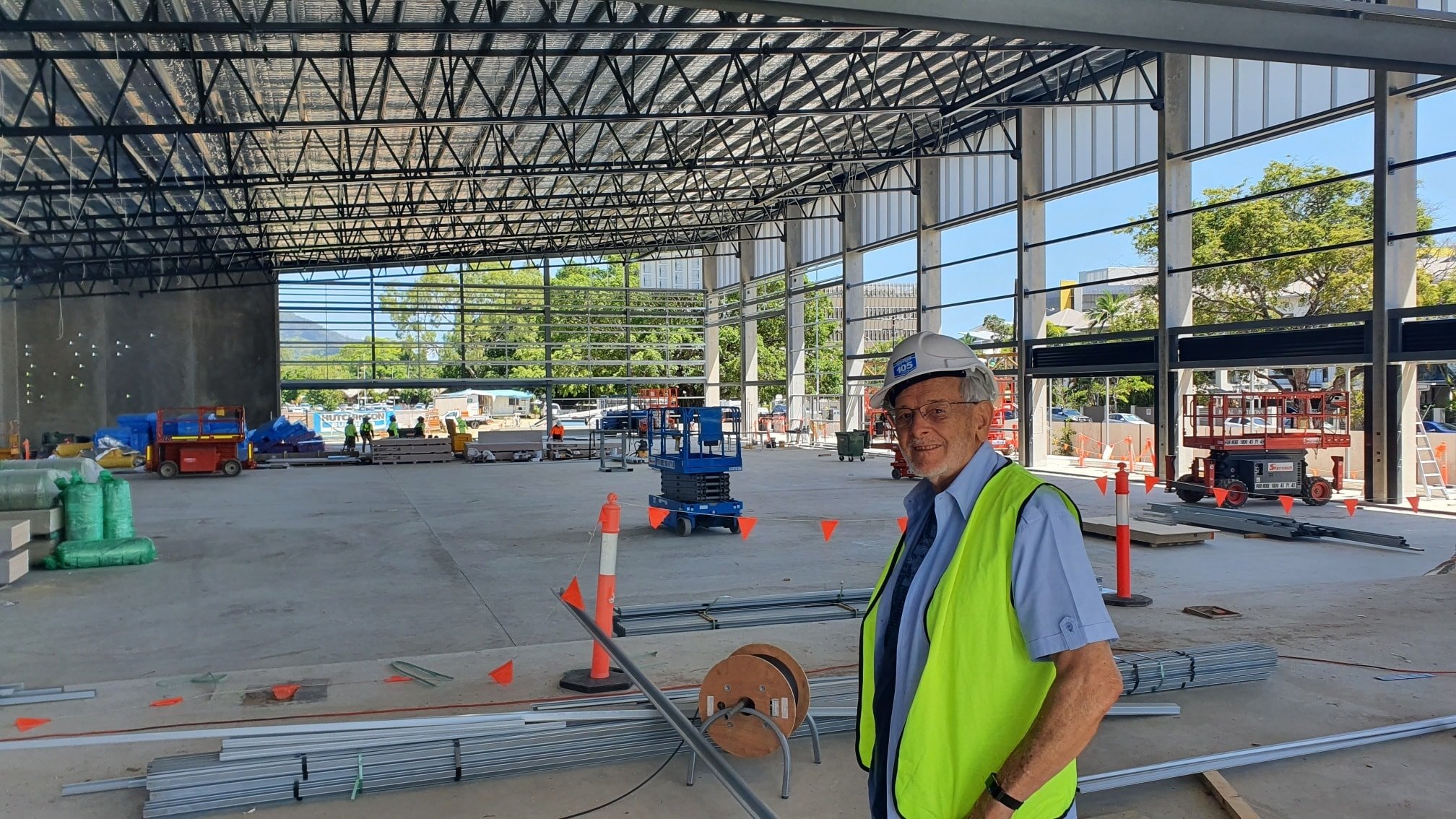
15 November: Entrance awning steels
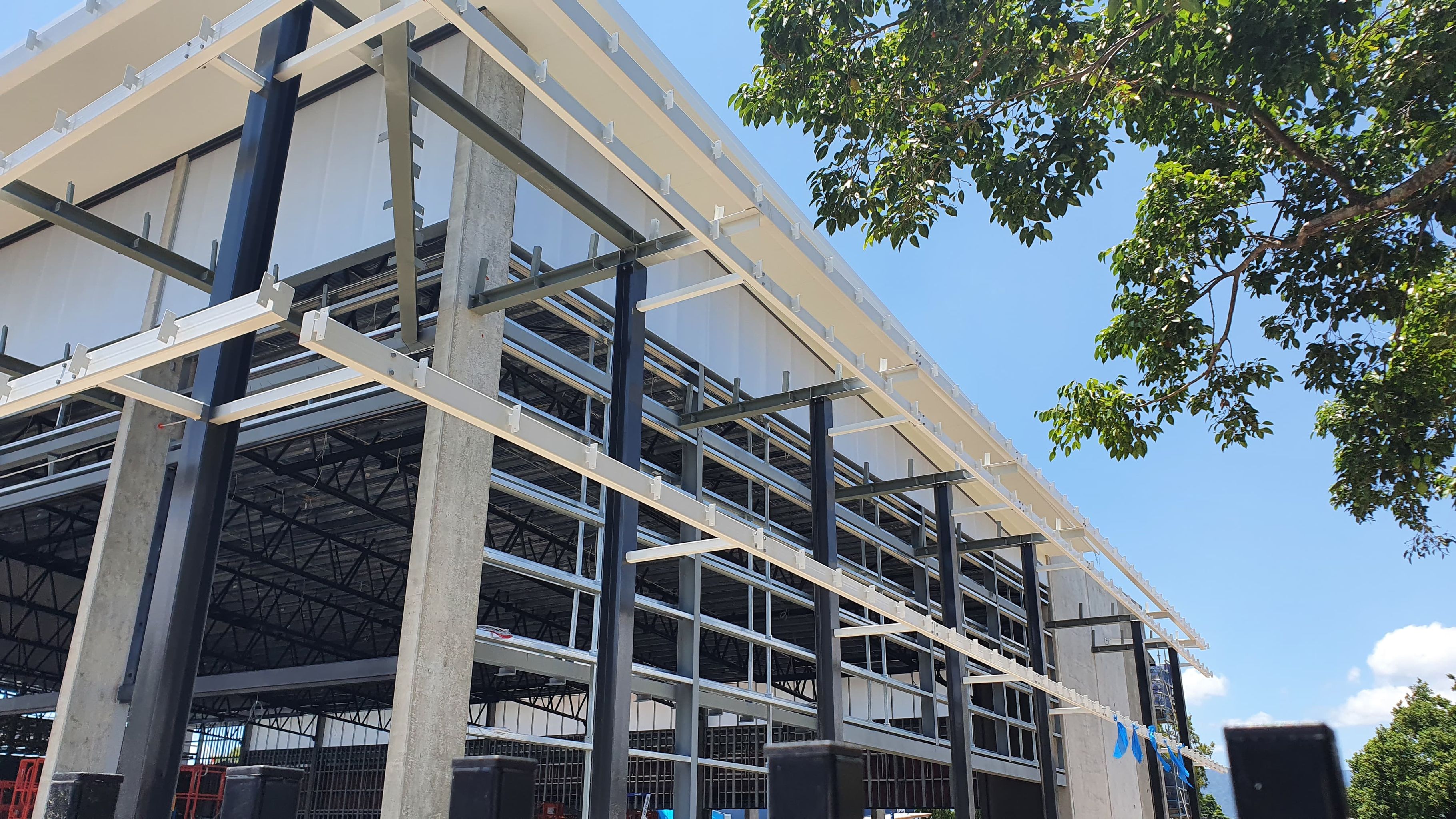
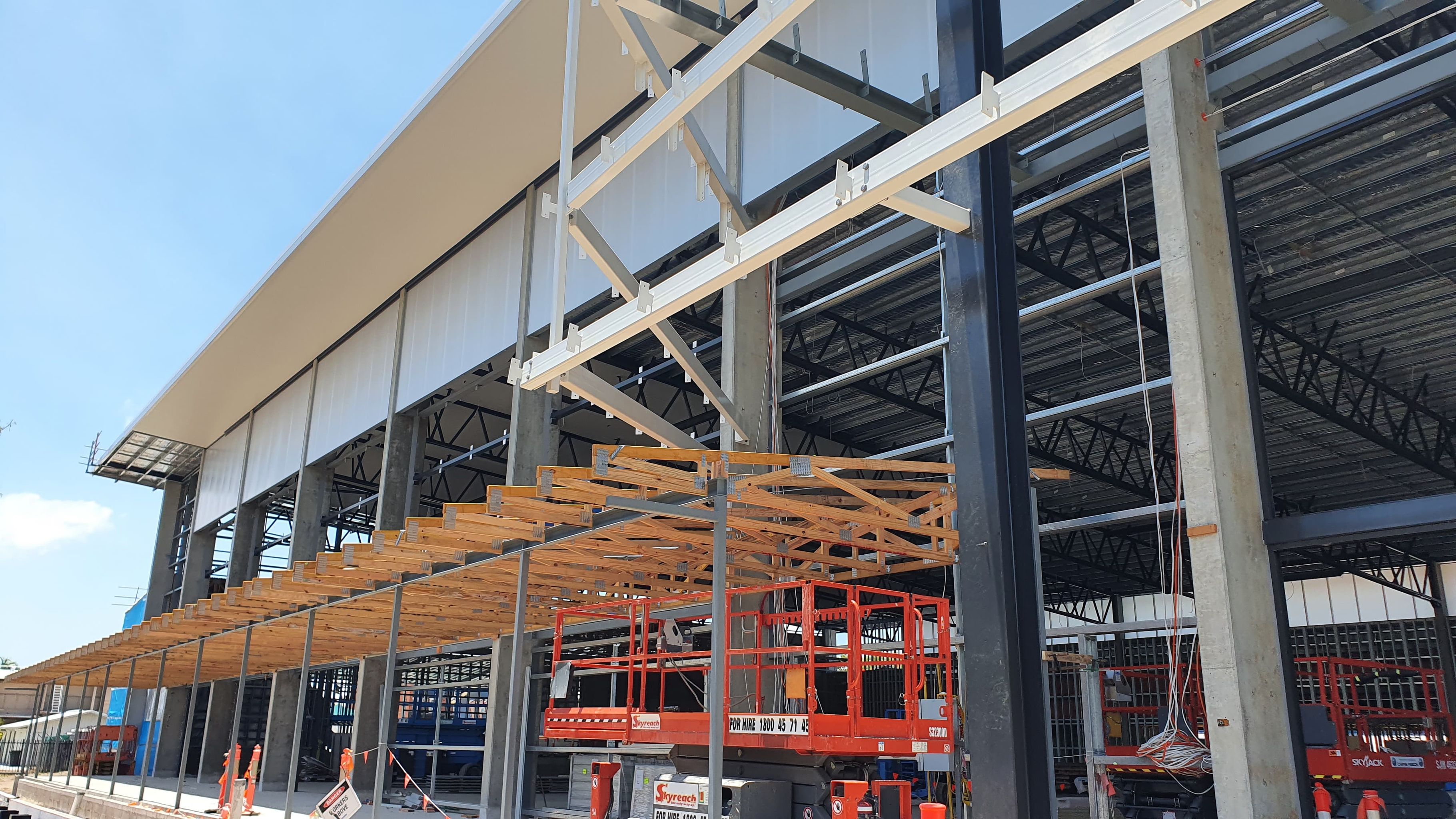
Visit on 1 December
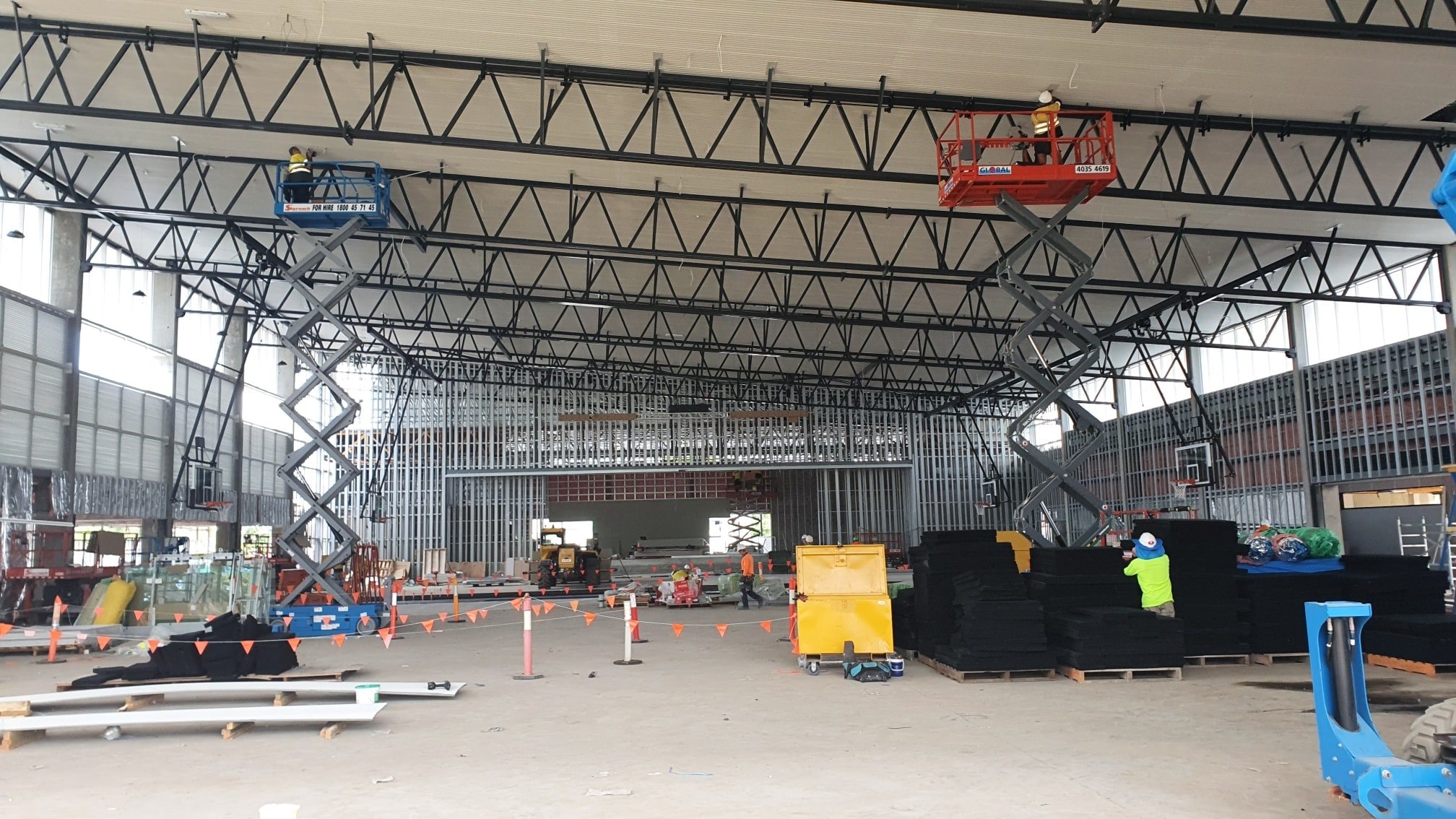
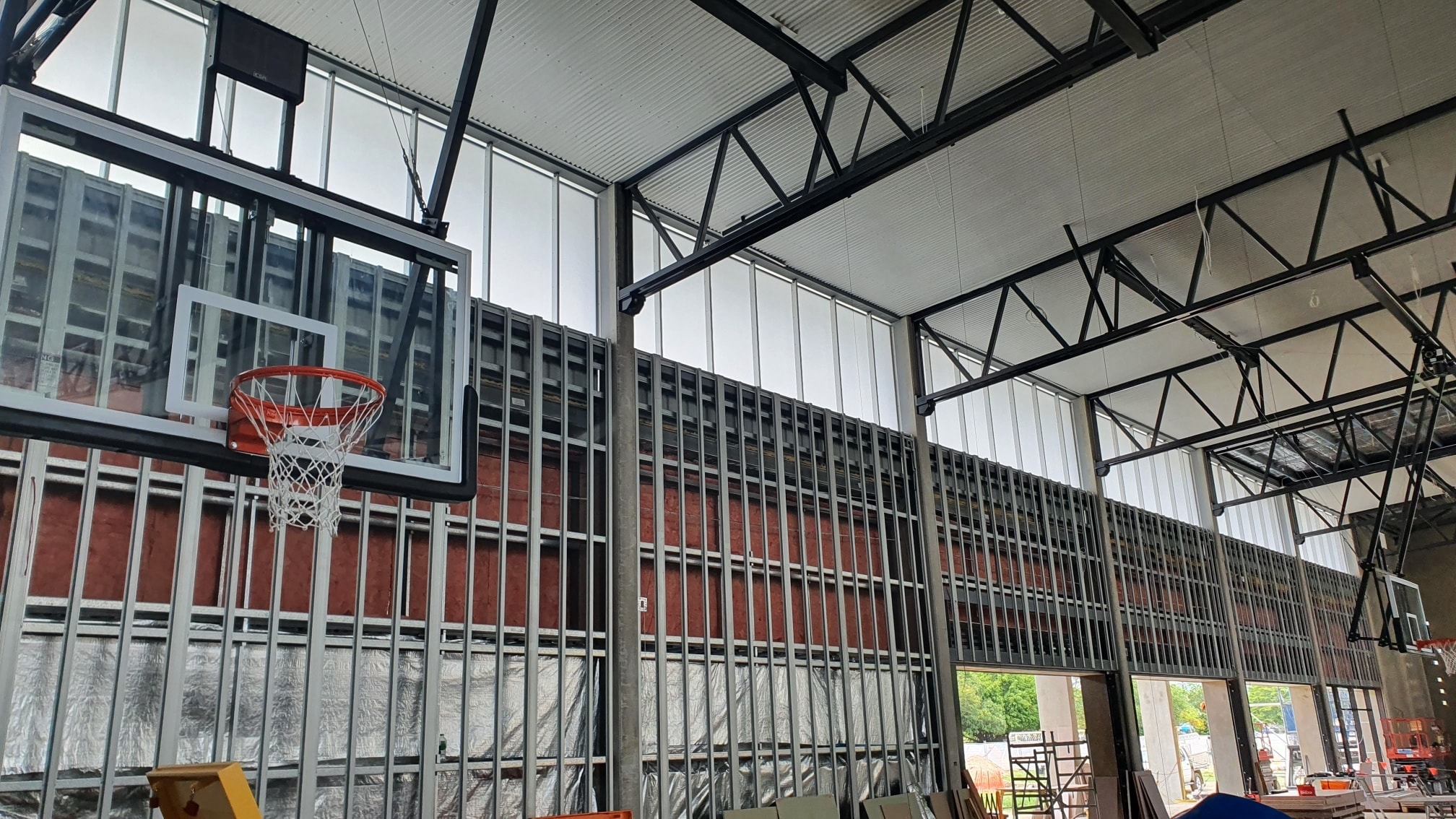
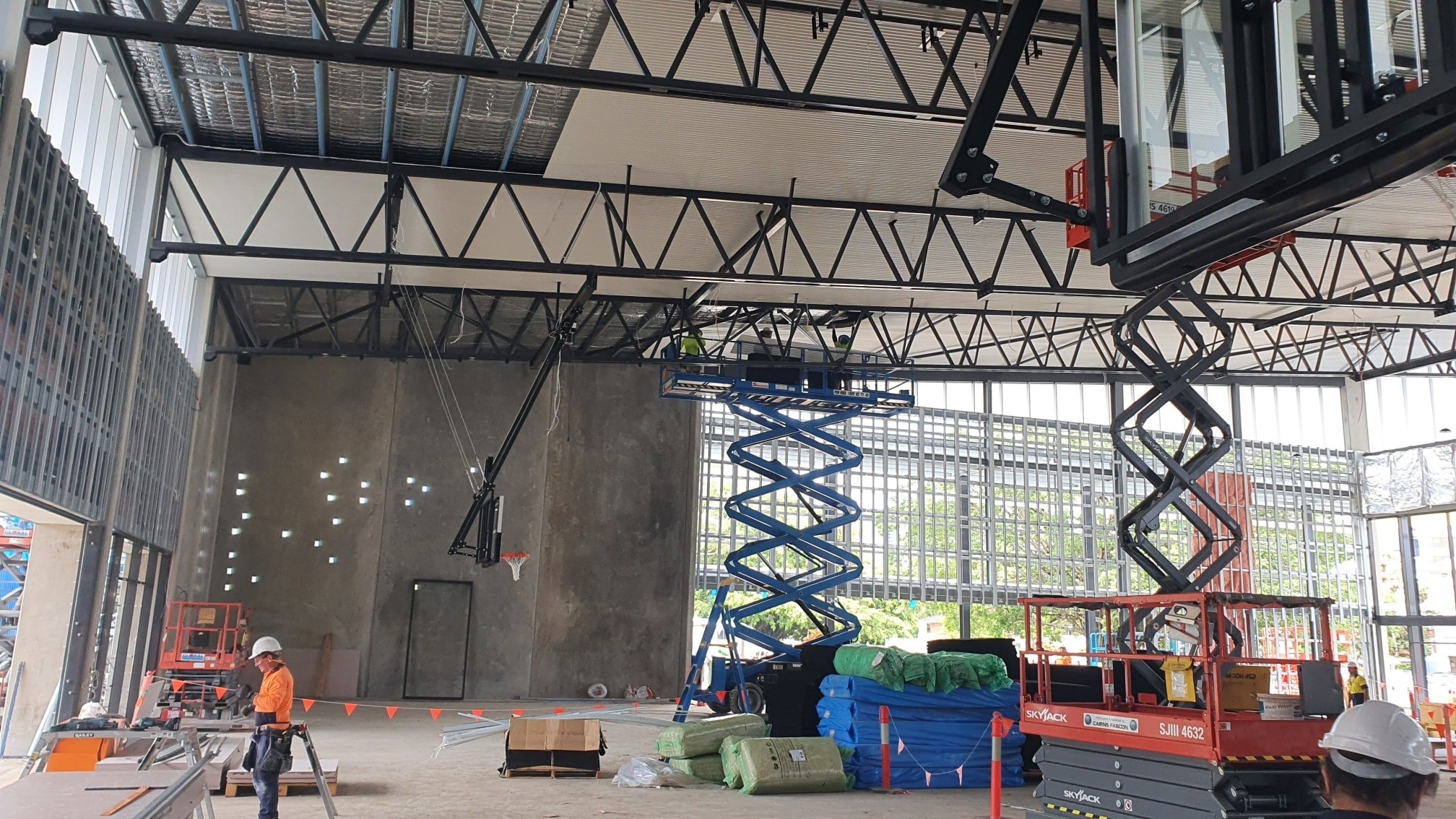
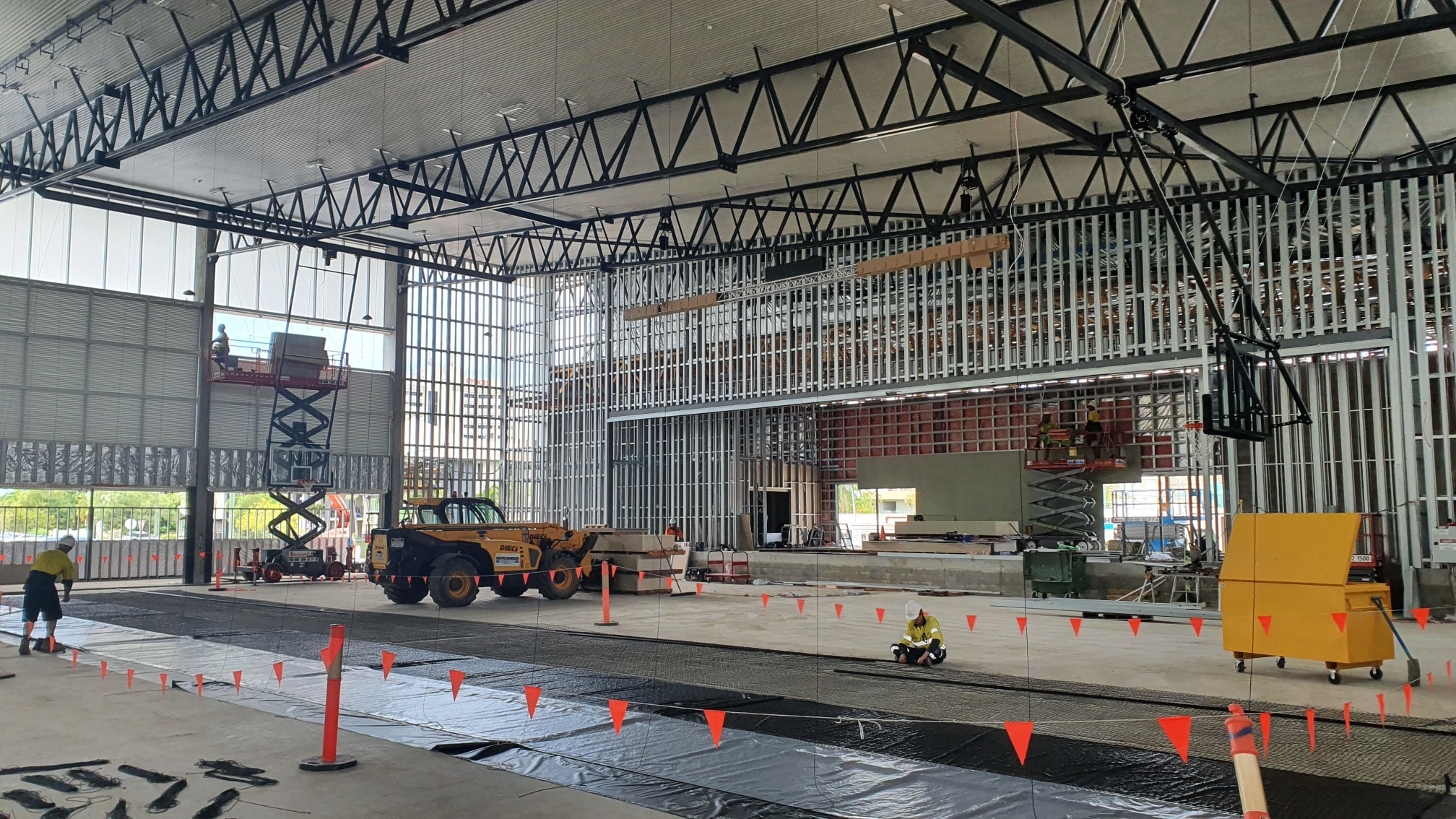
Nov 15
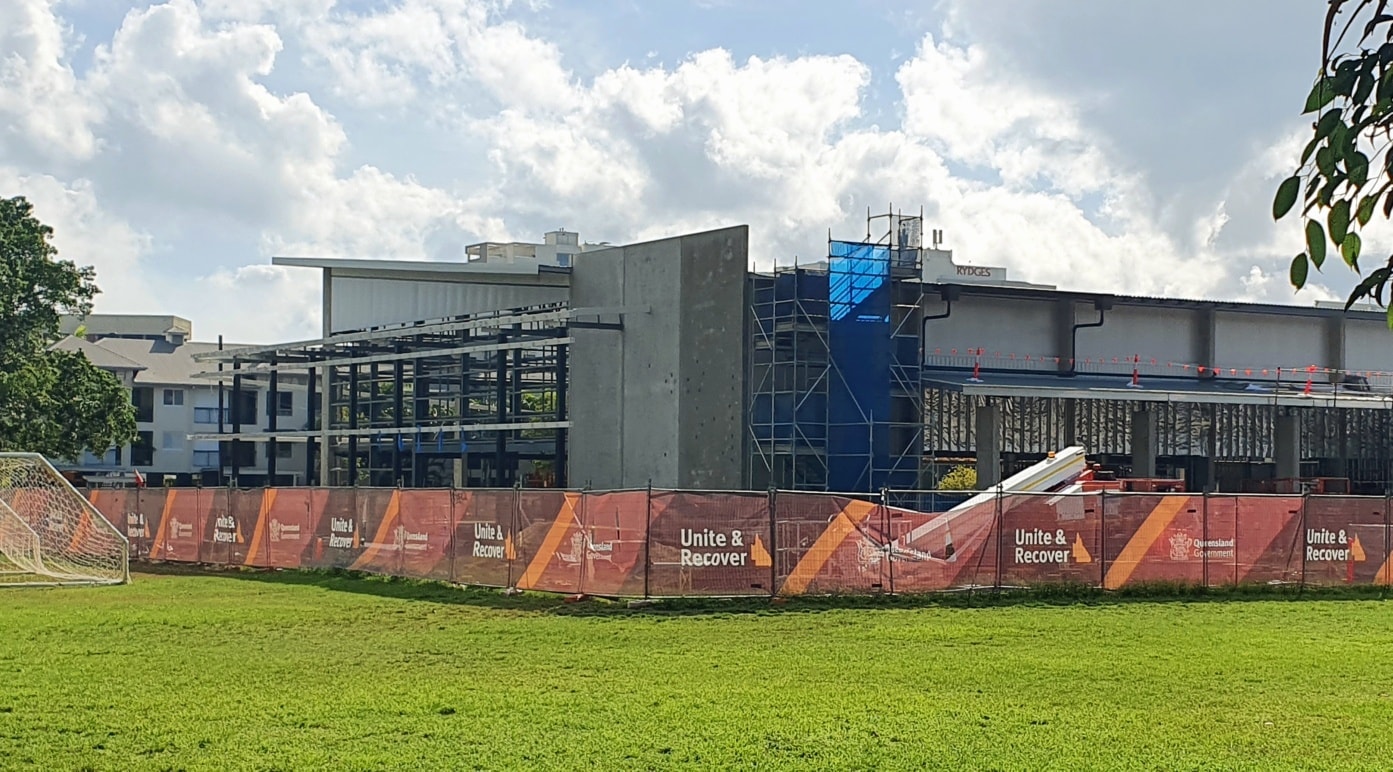
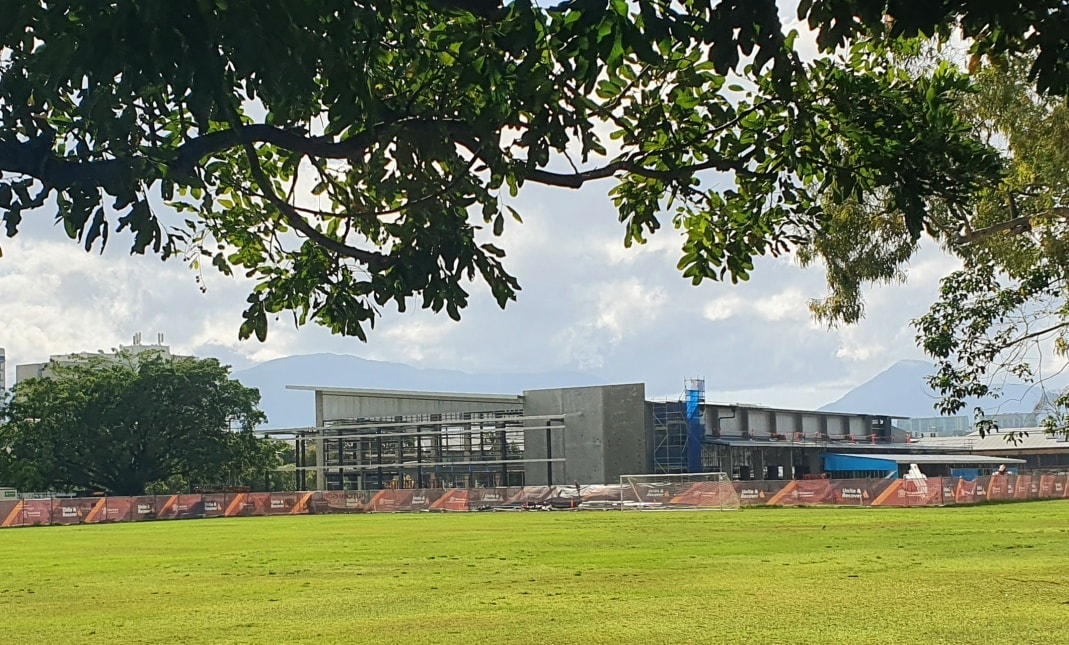
Dec01

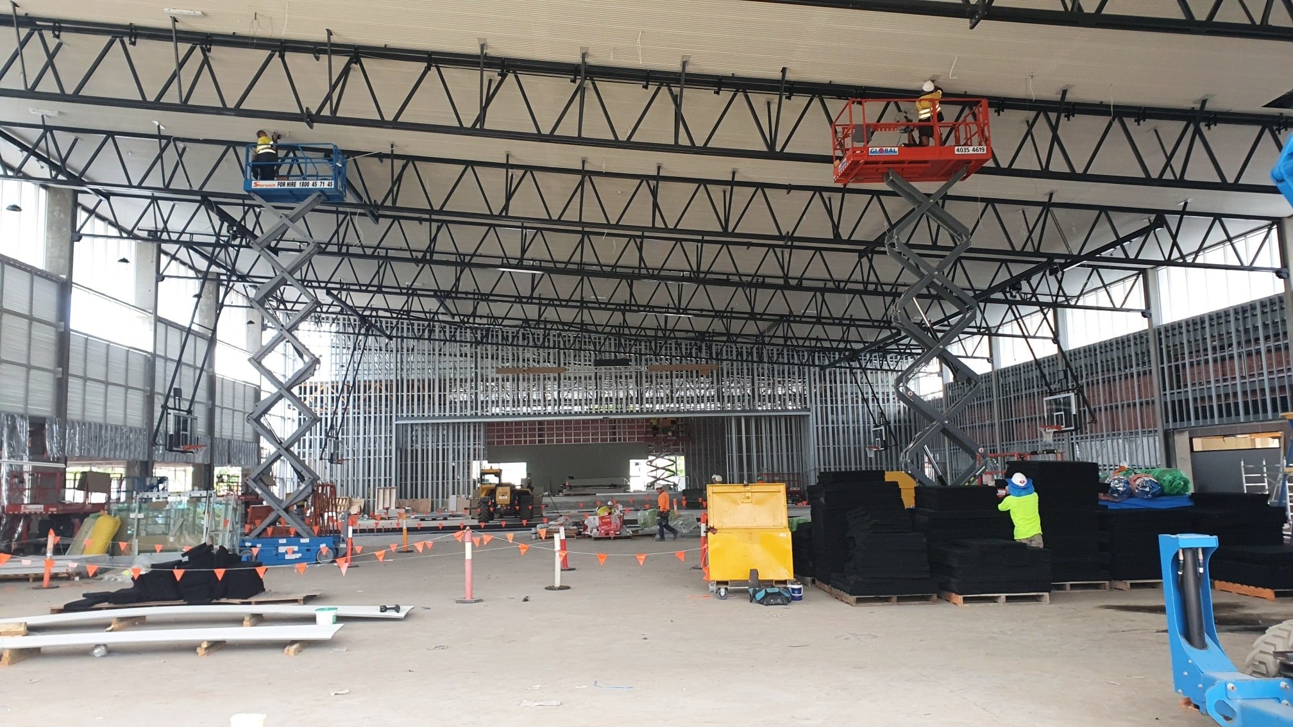
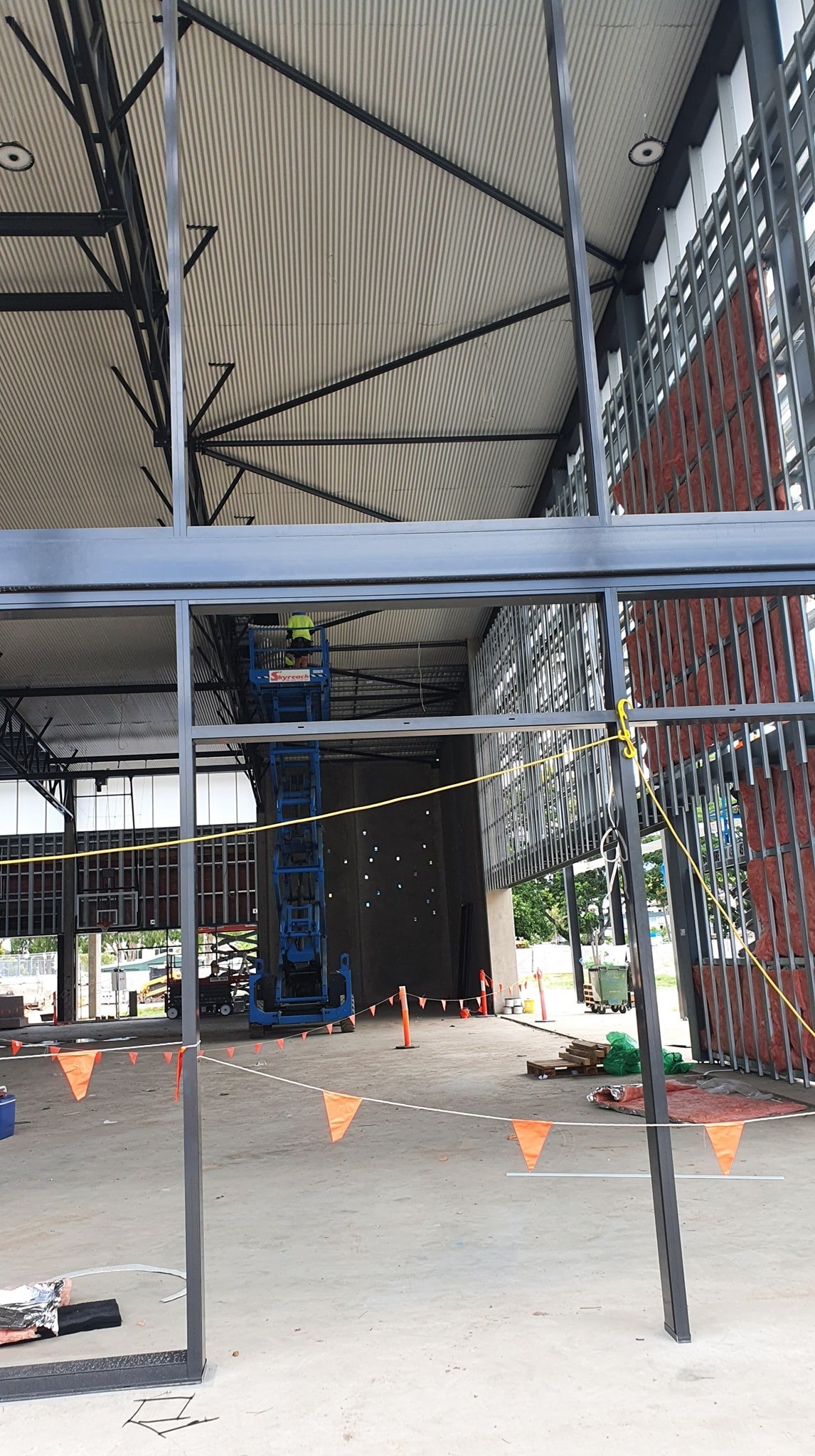
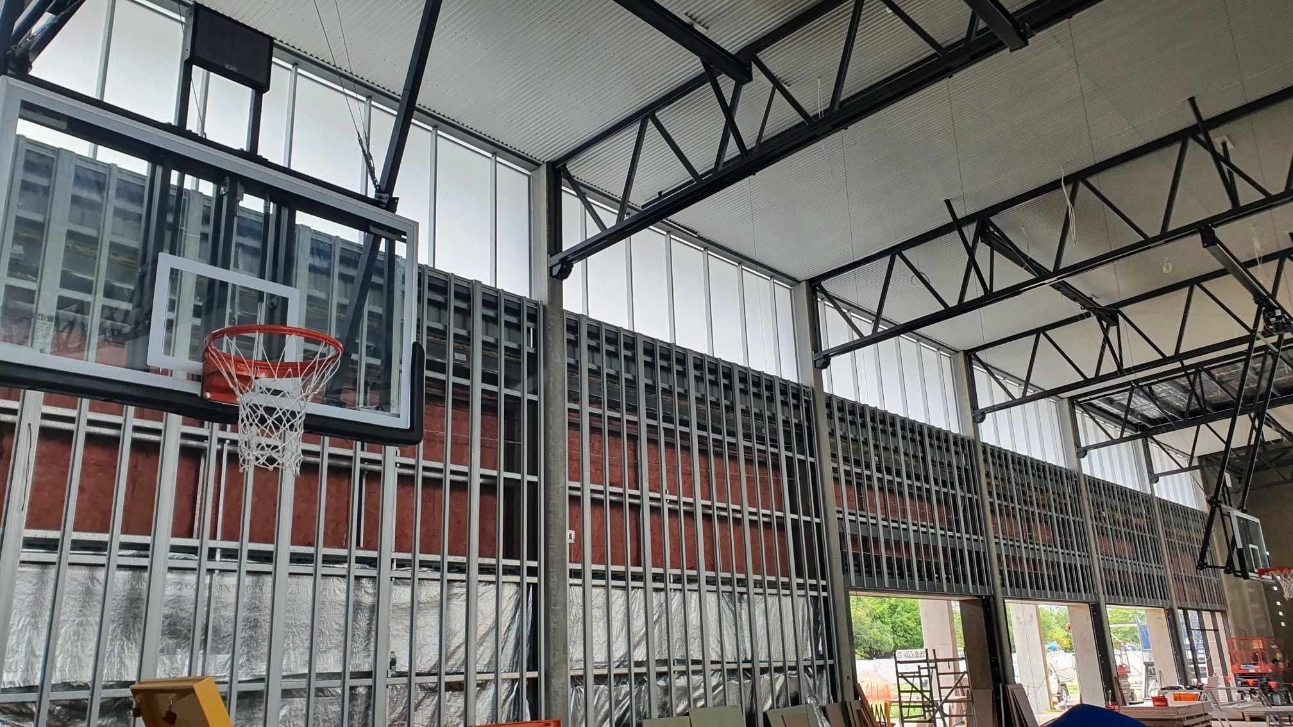
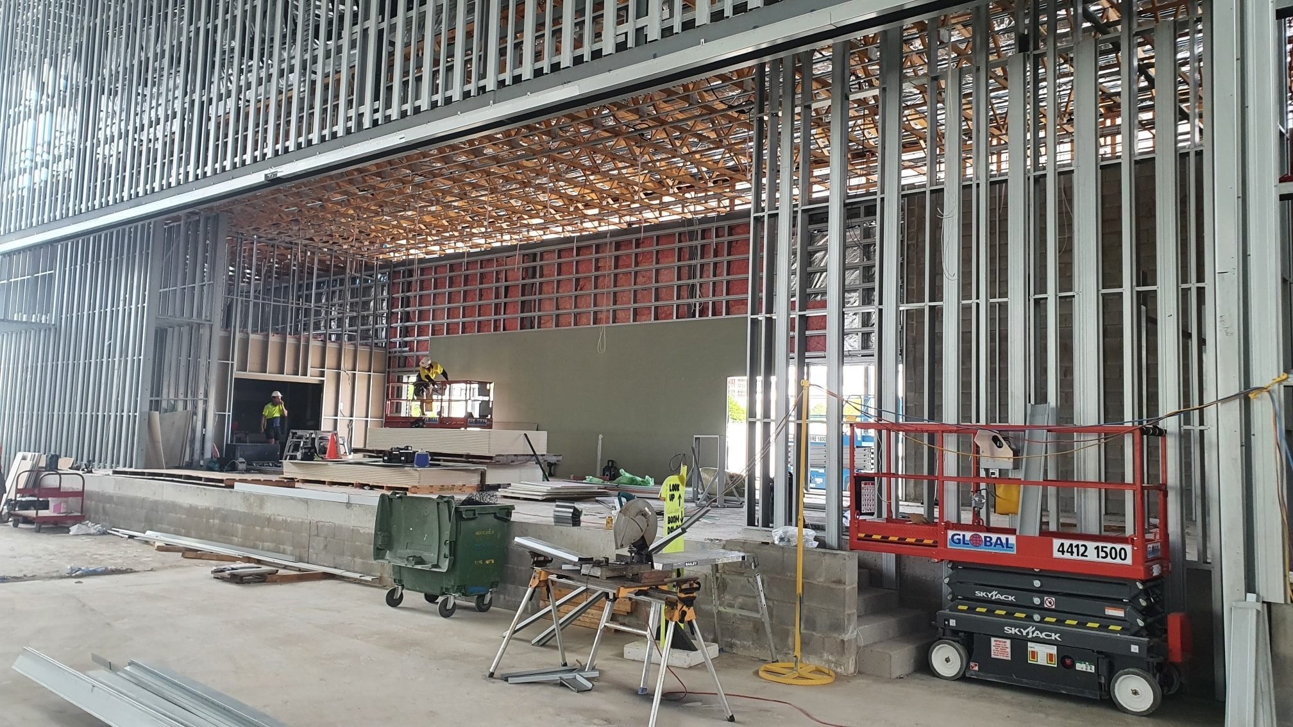
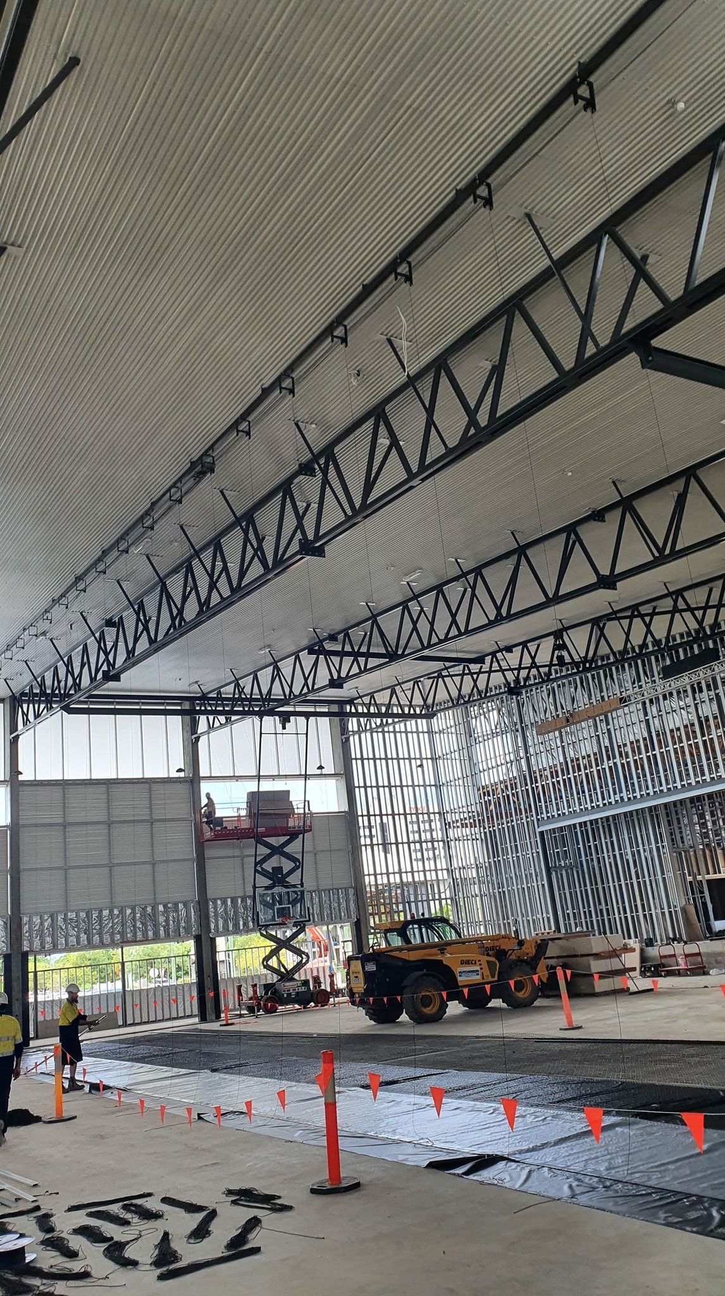
Dec 12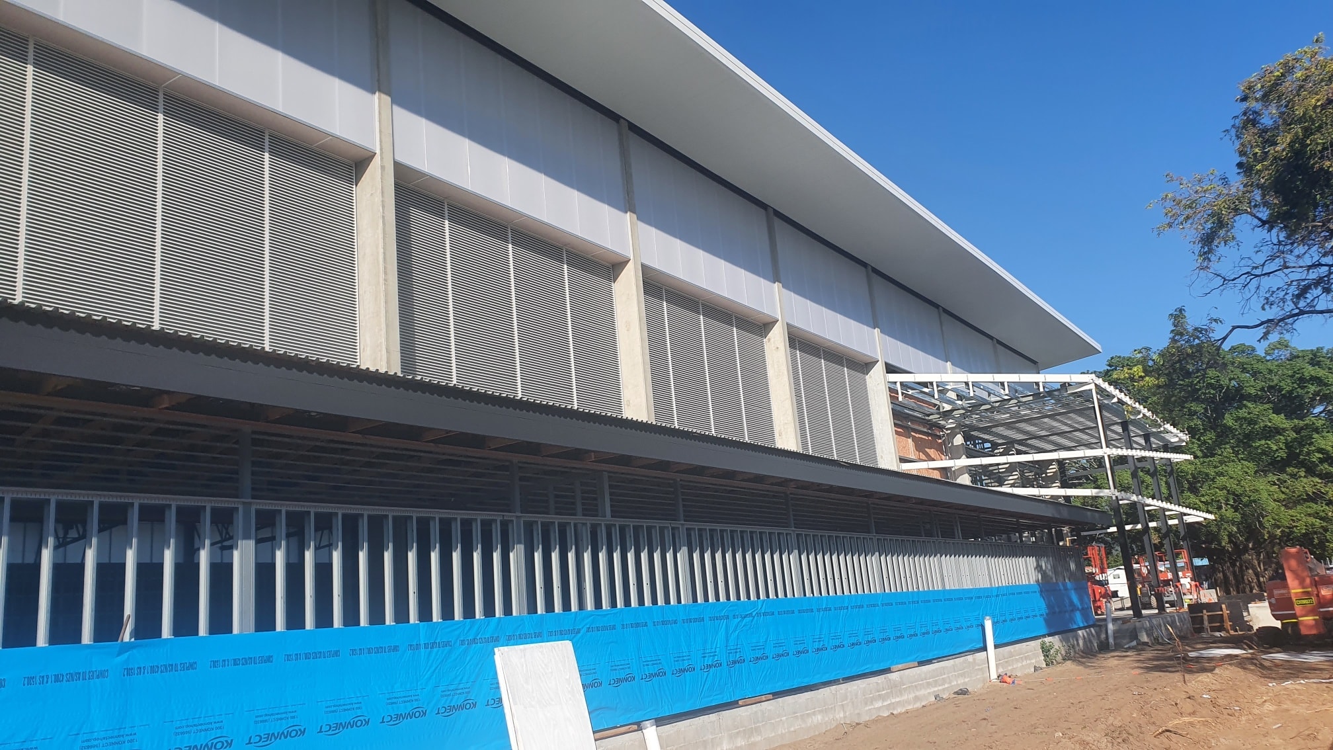
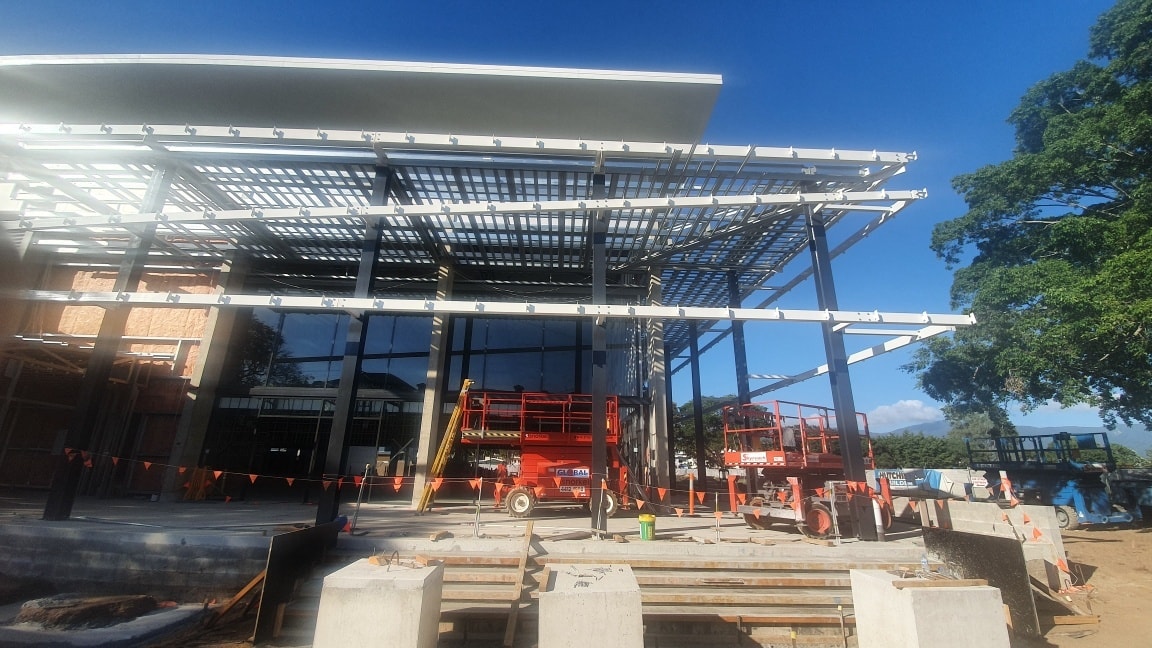
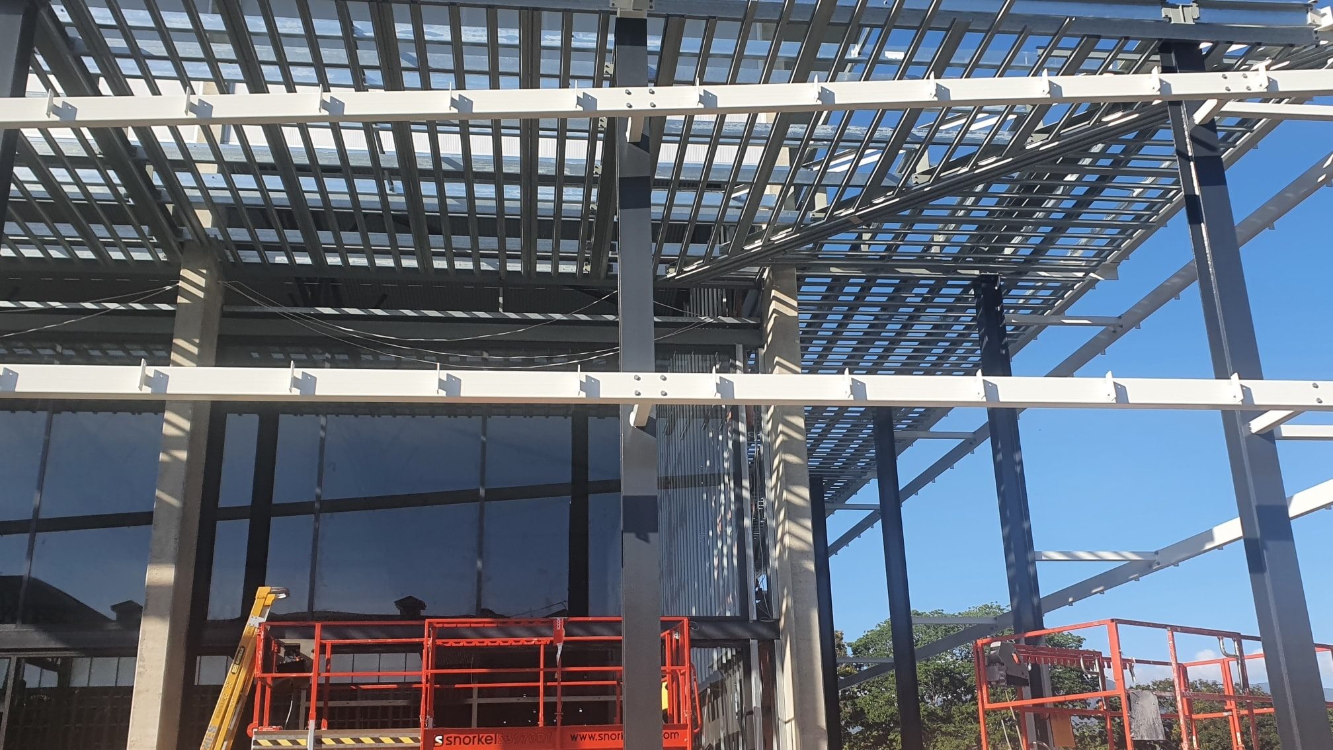
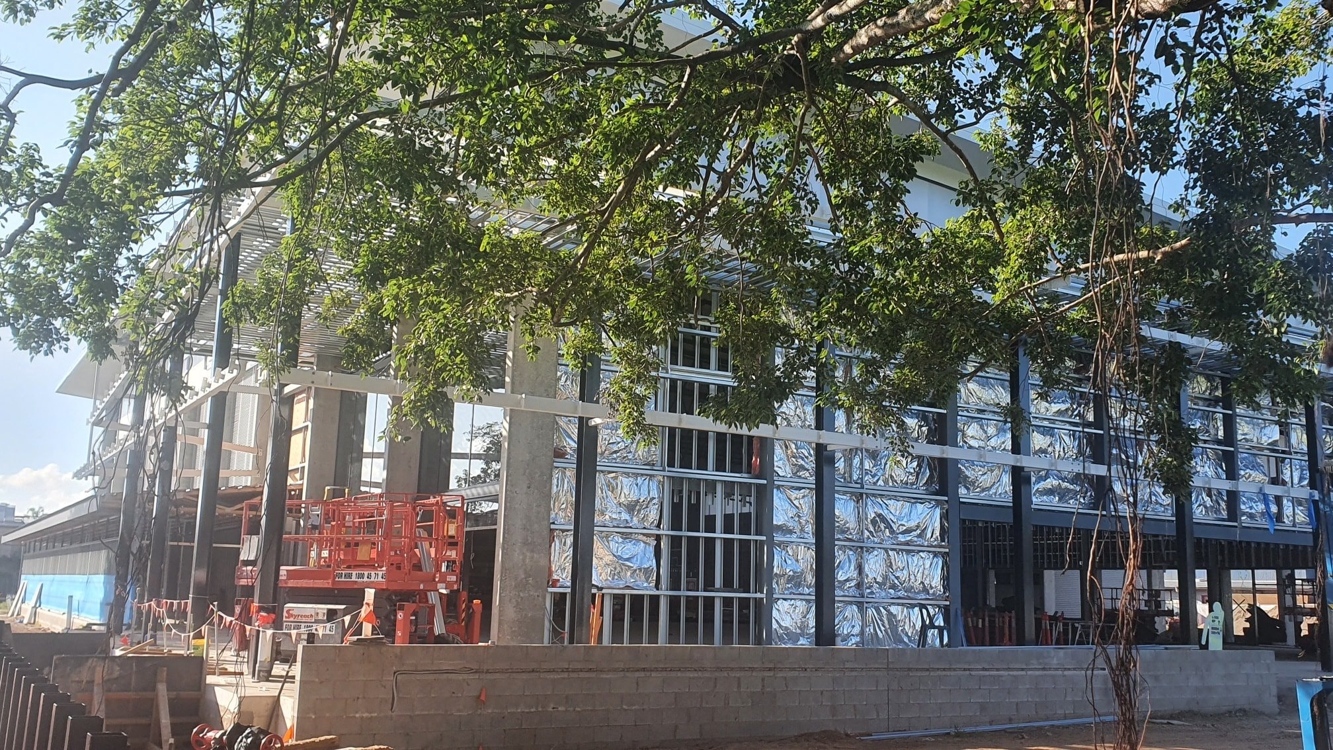
9 January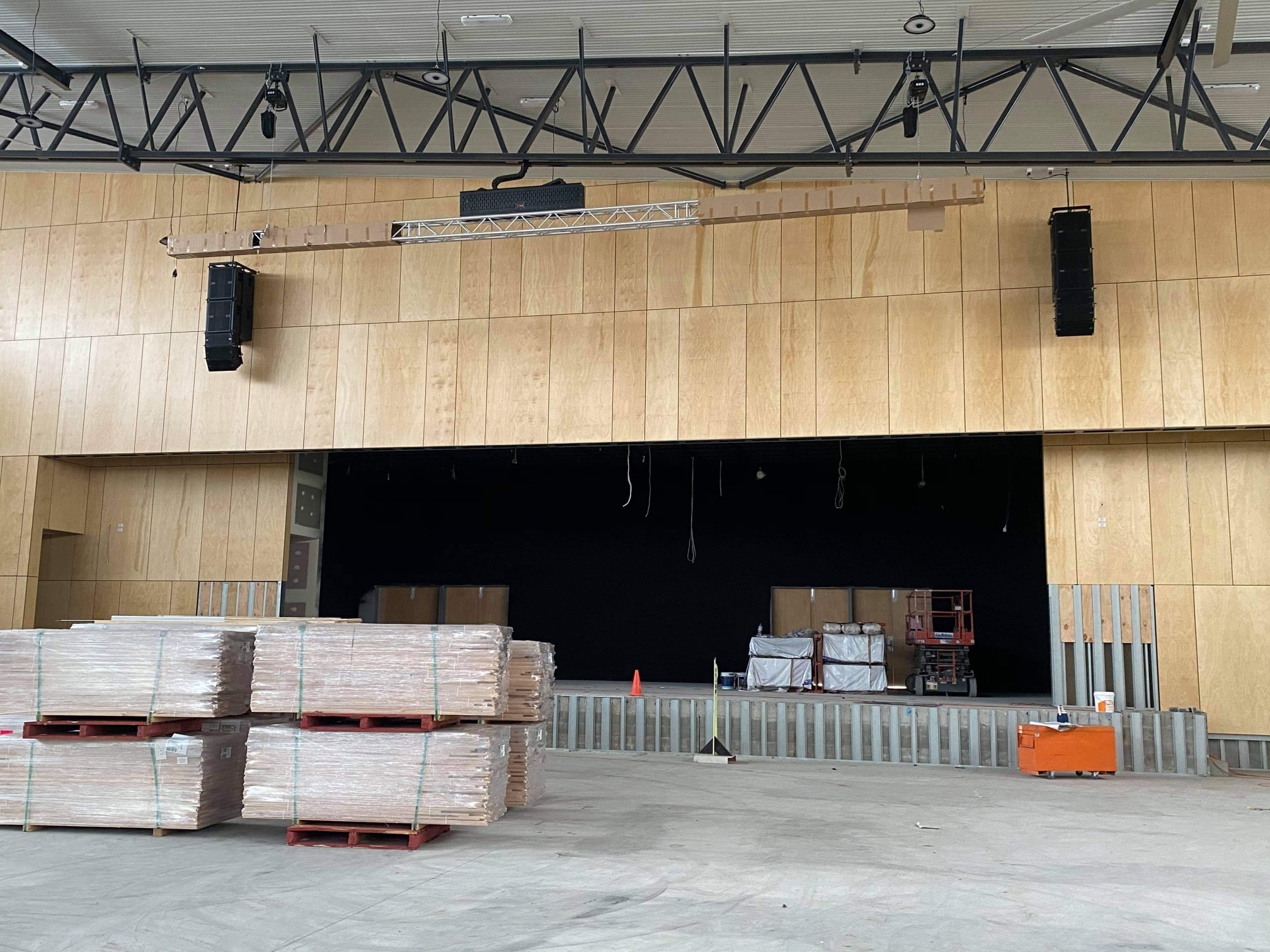
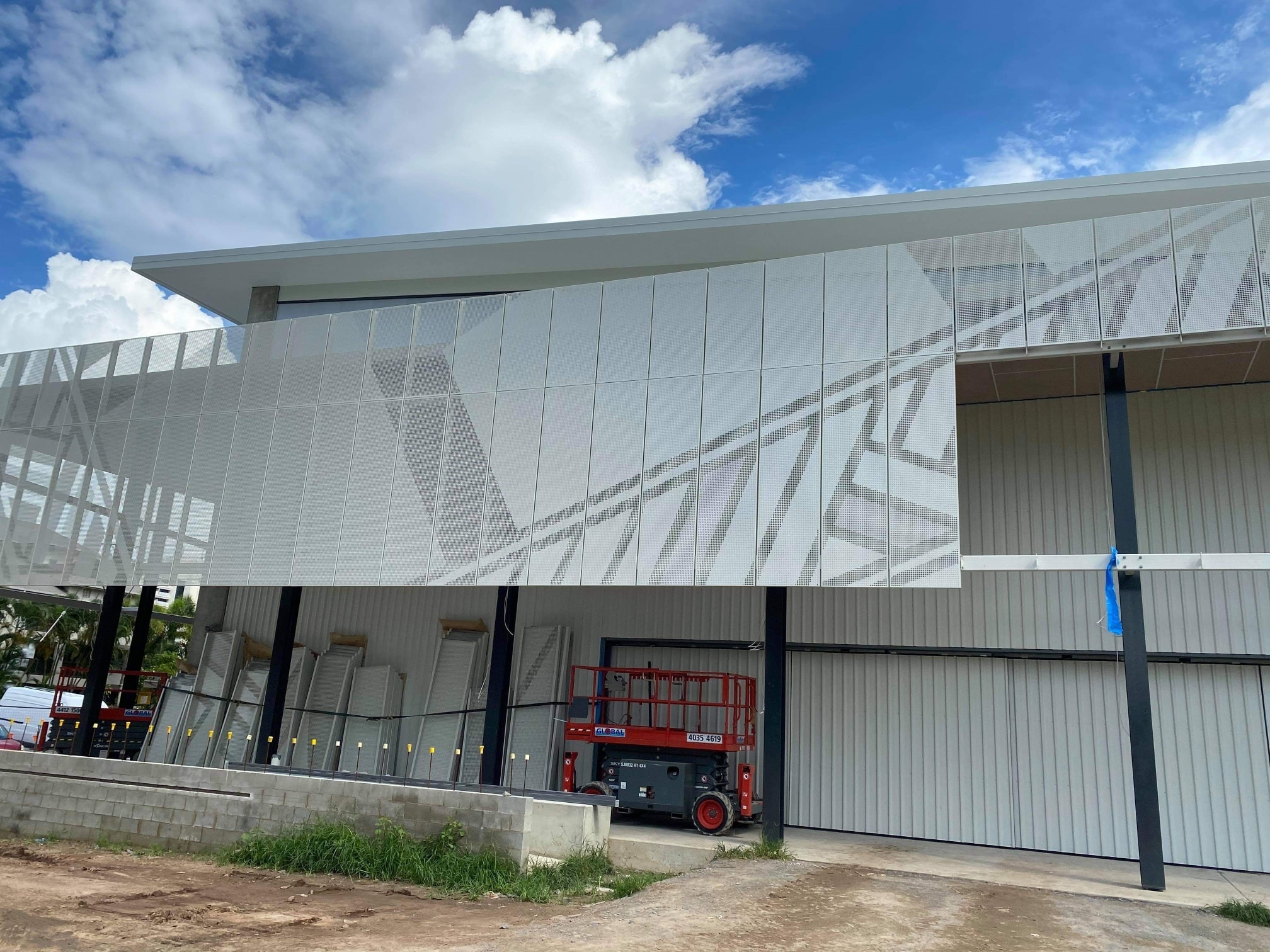
28 January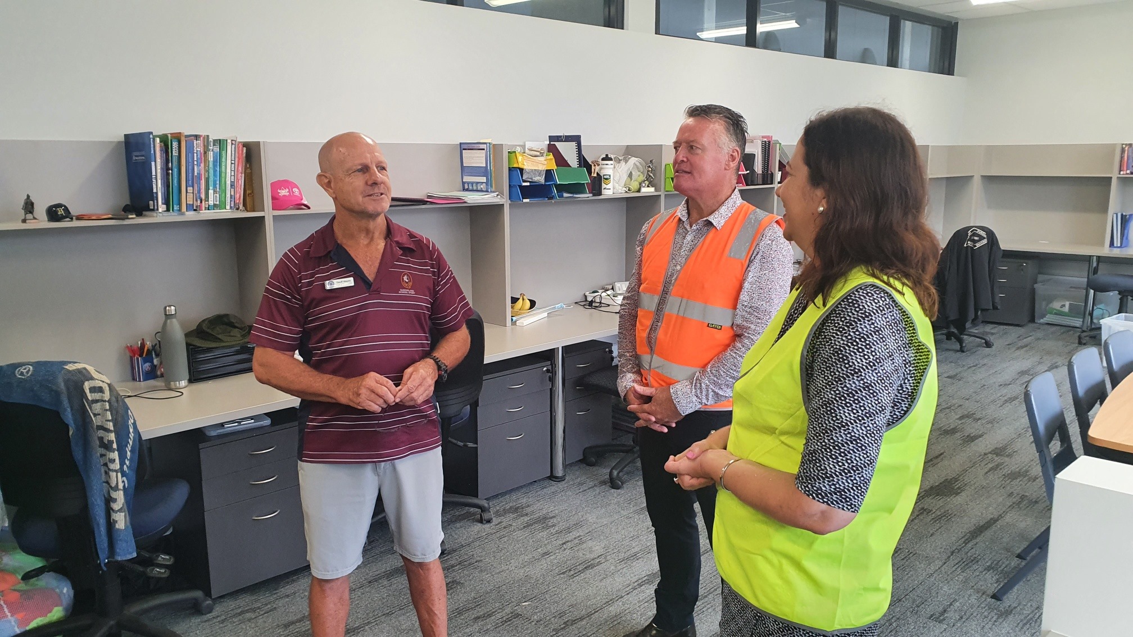
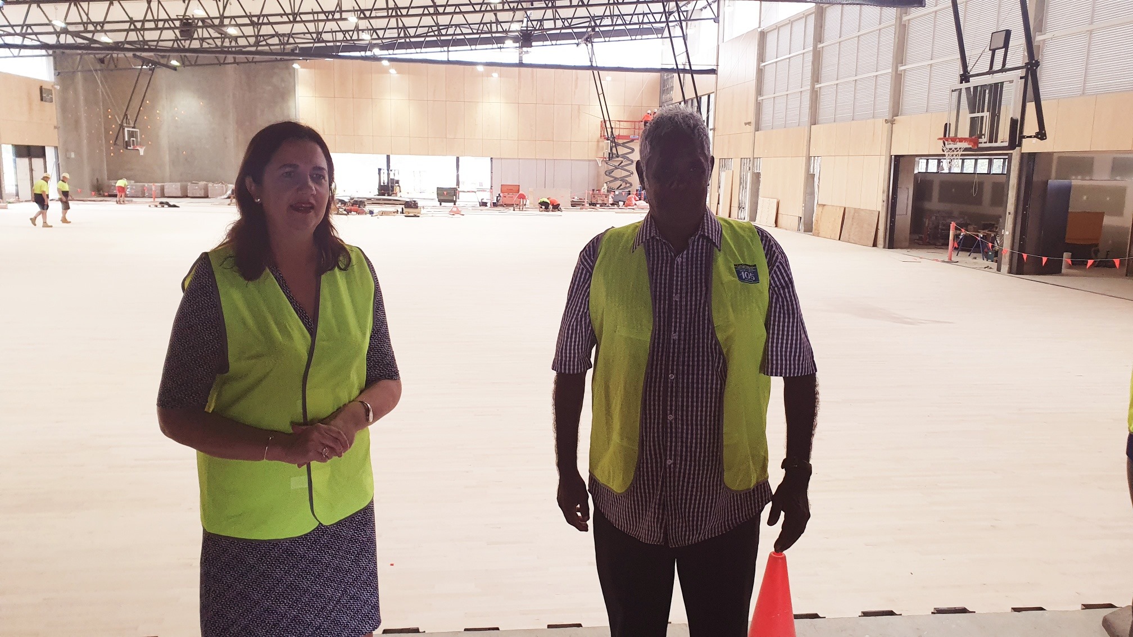
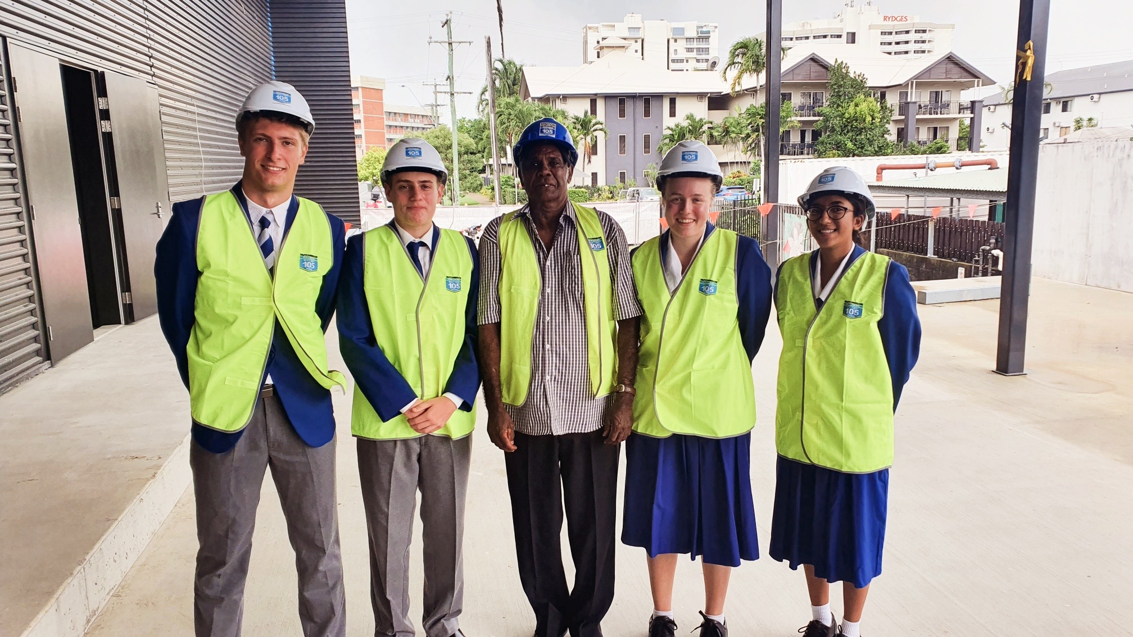
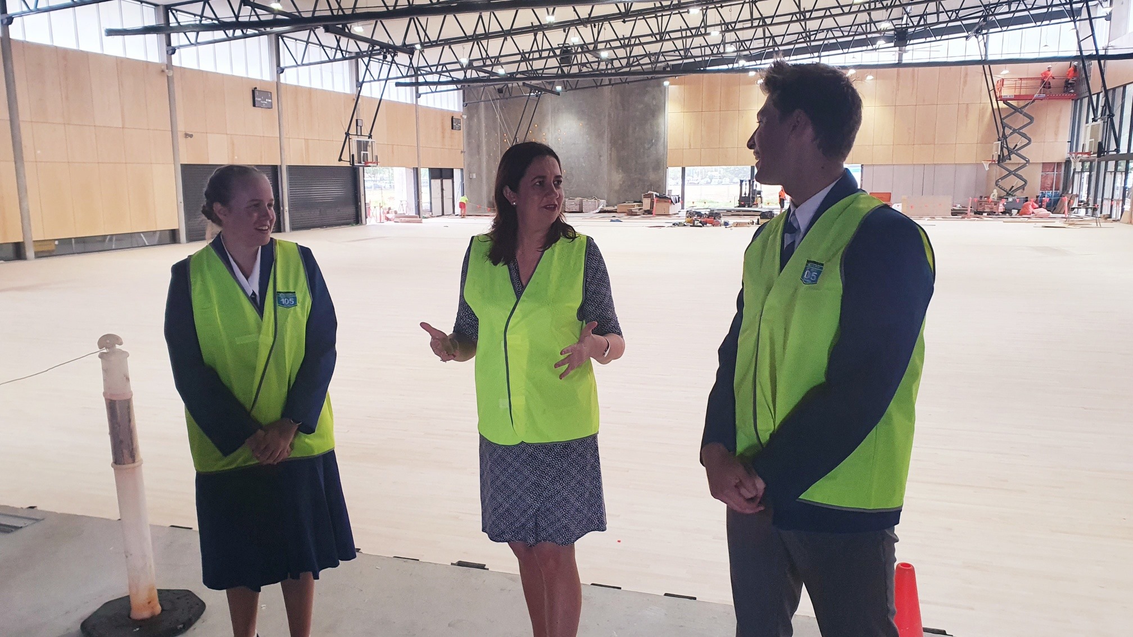
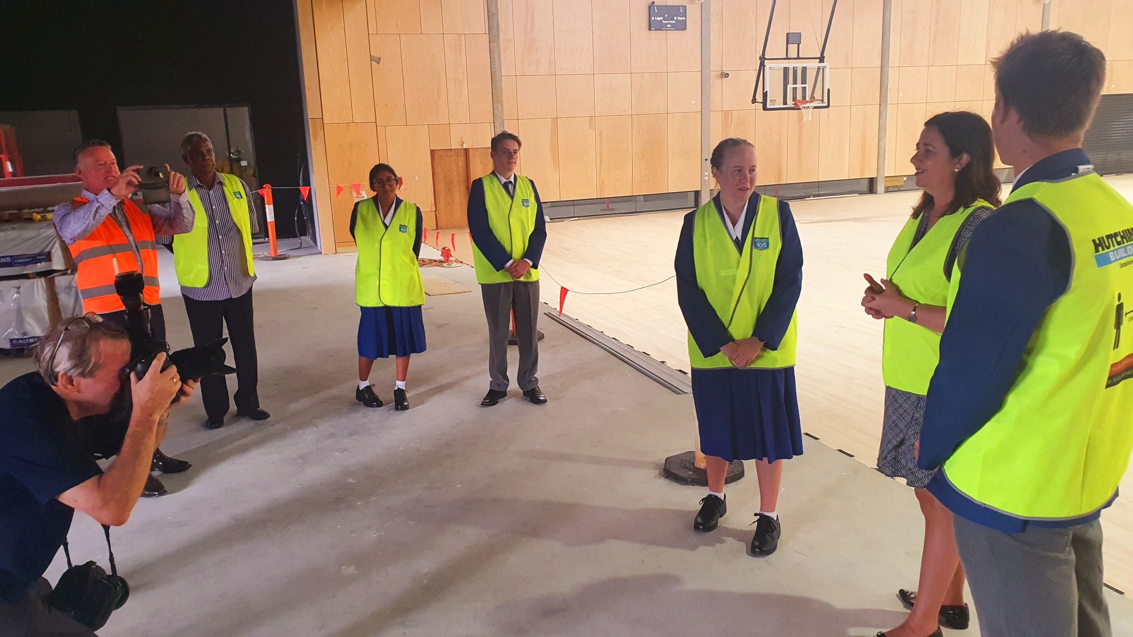
12 February
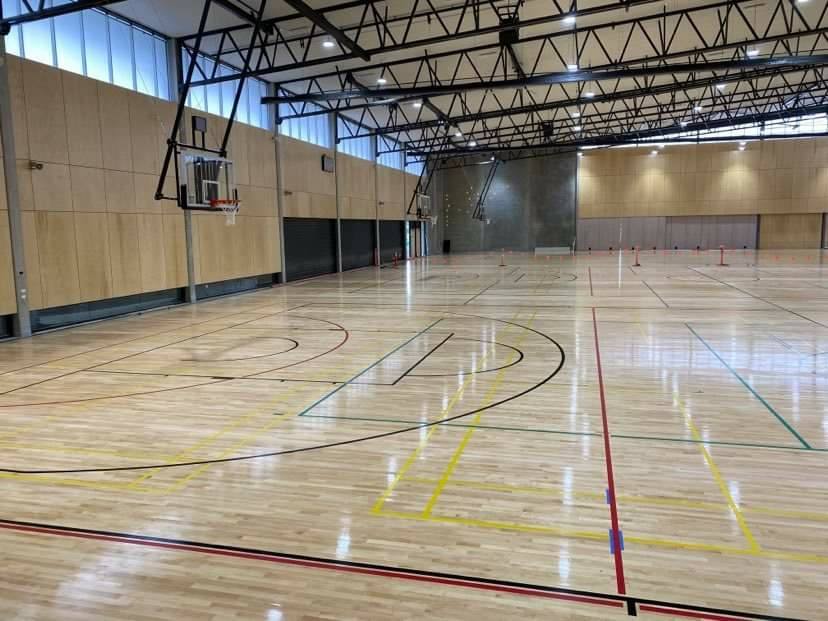
24 February
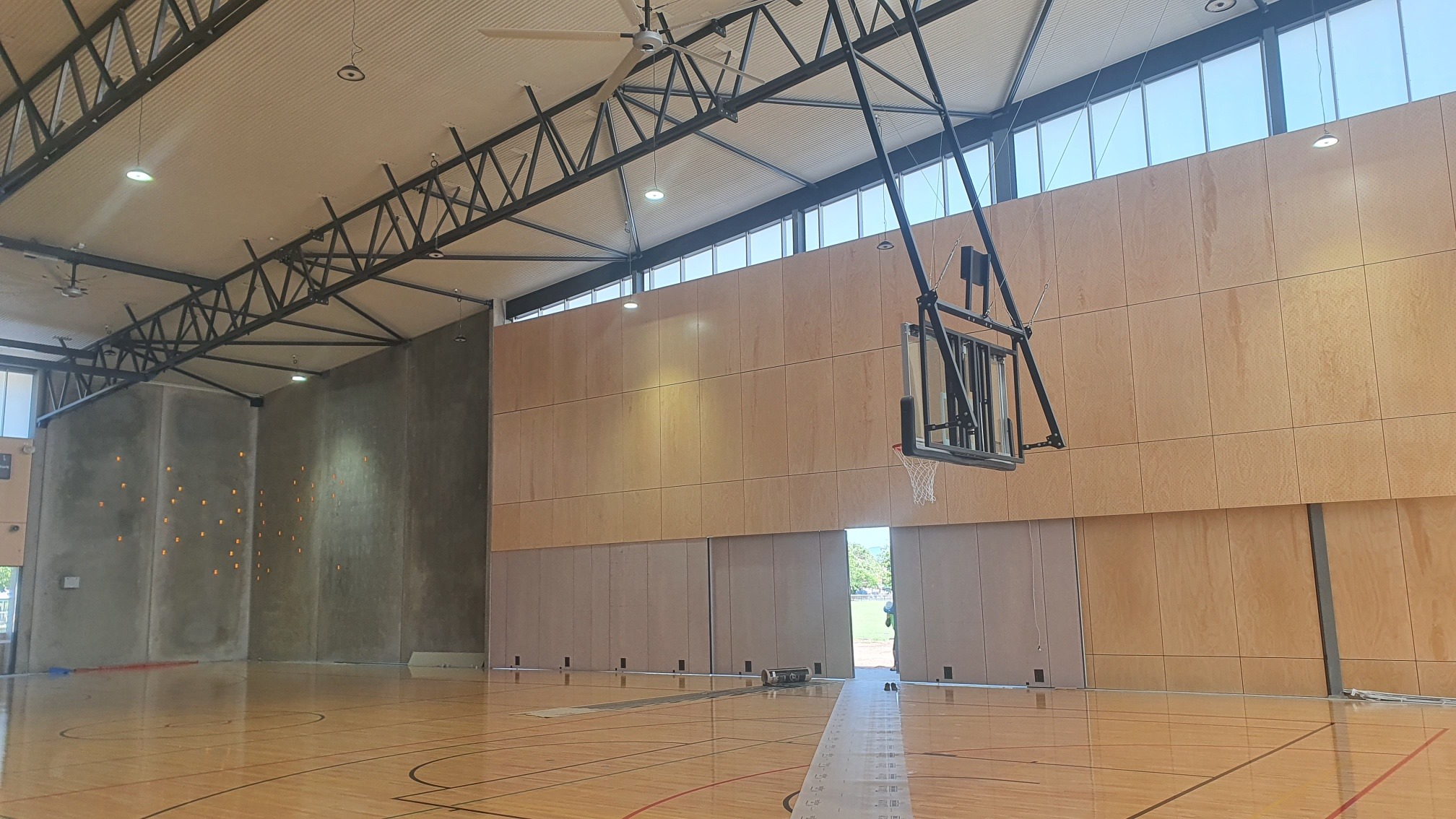
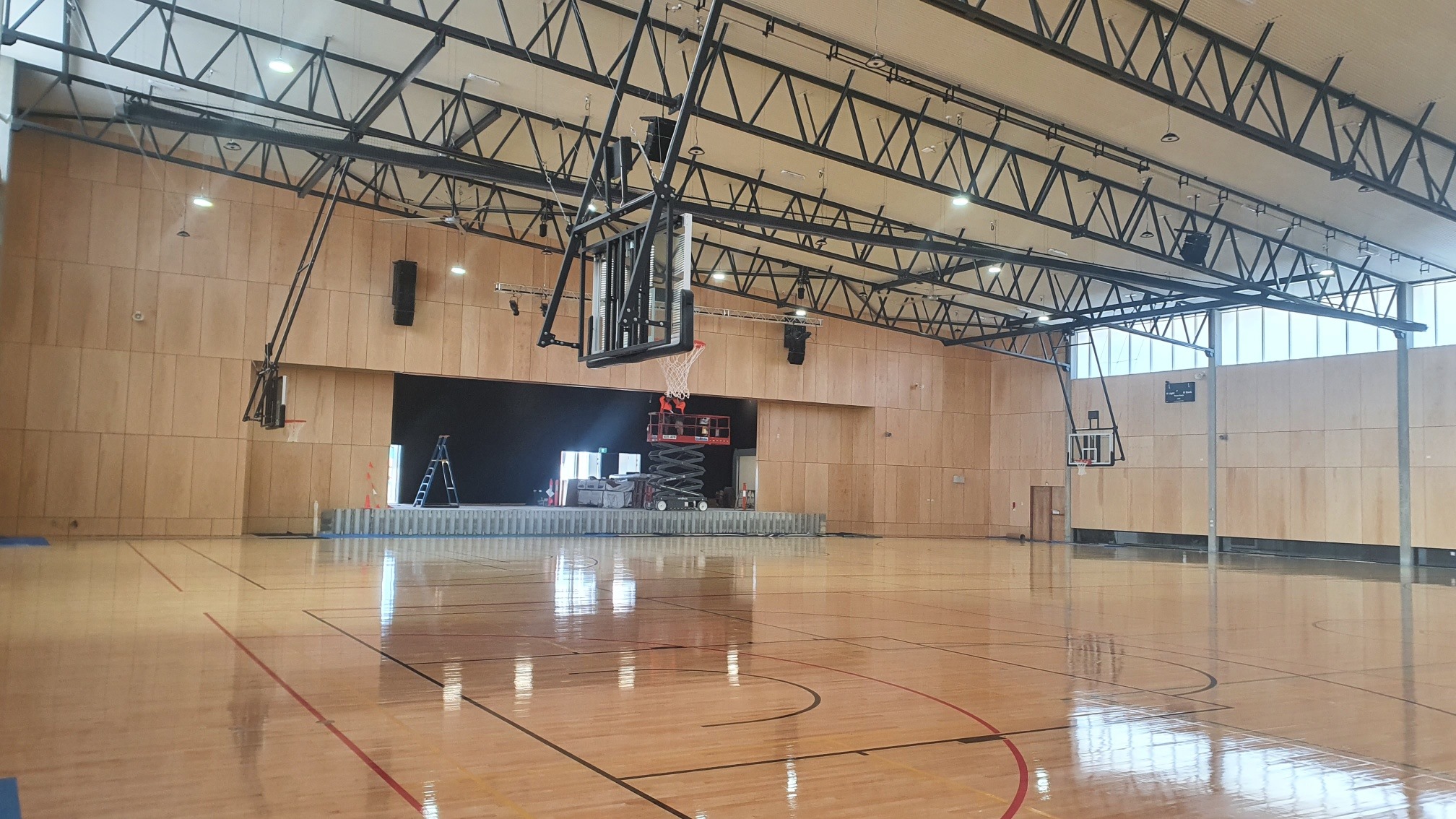
08 March
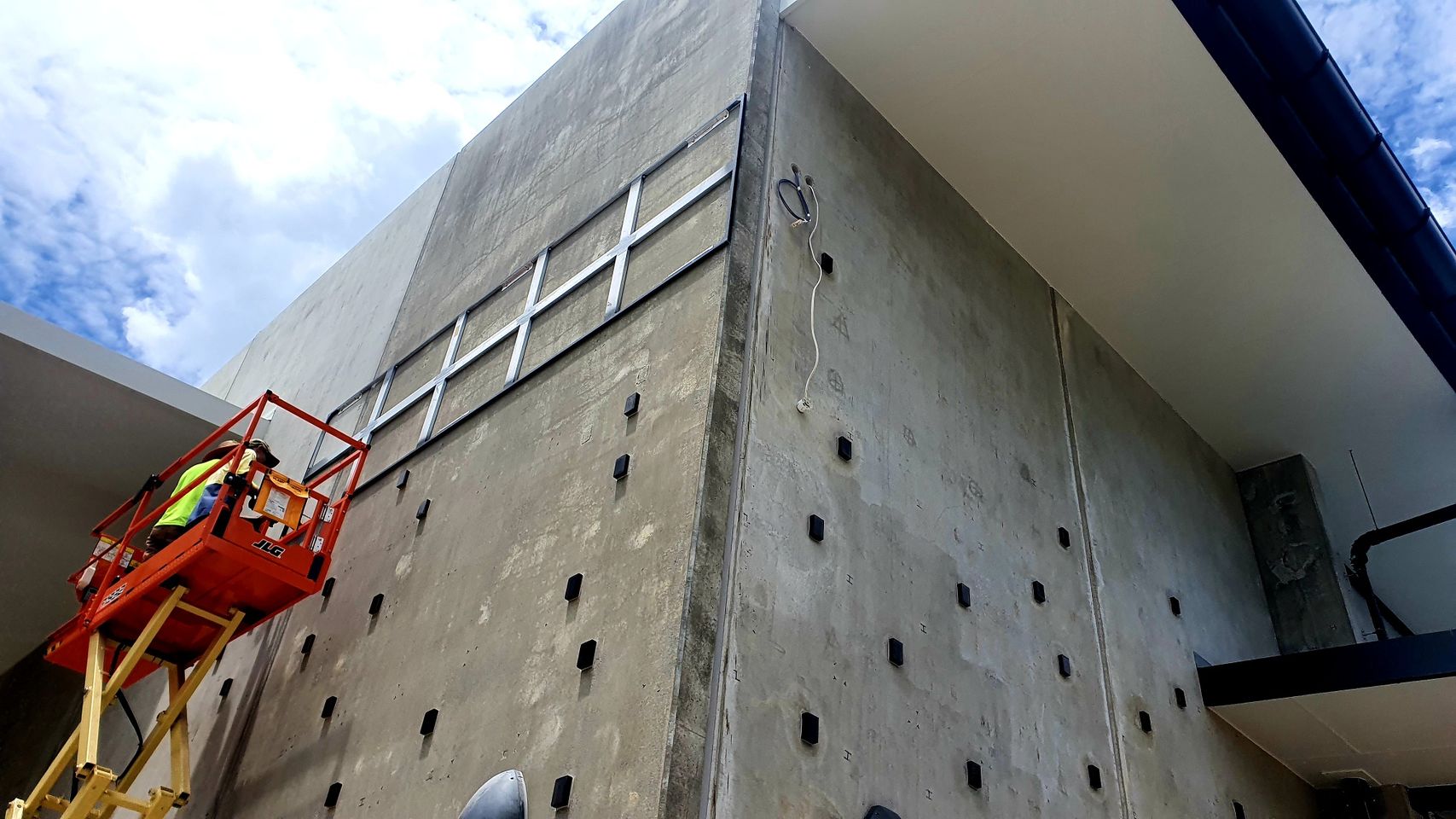
Parent preview for P&C 16 March

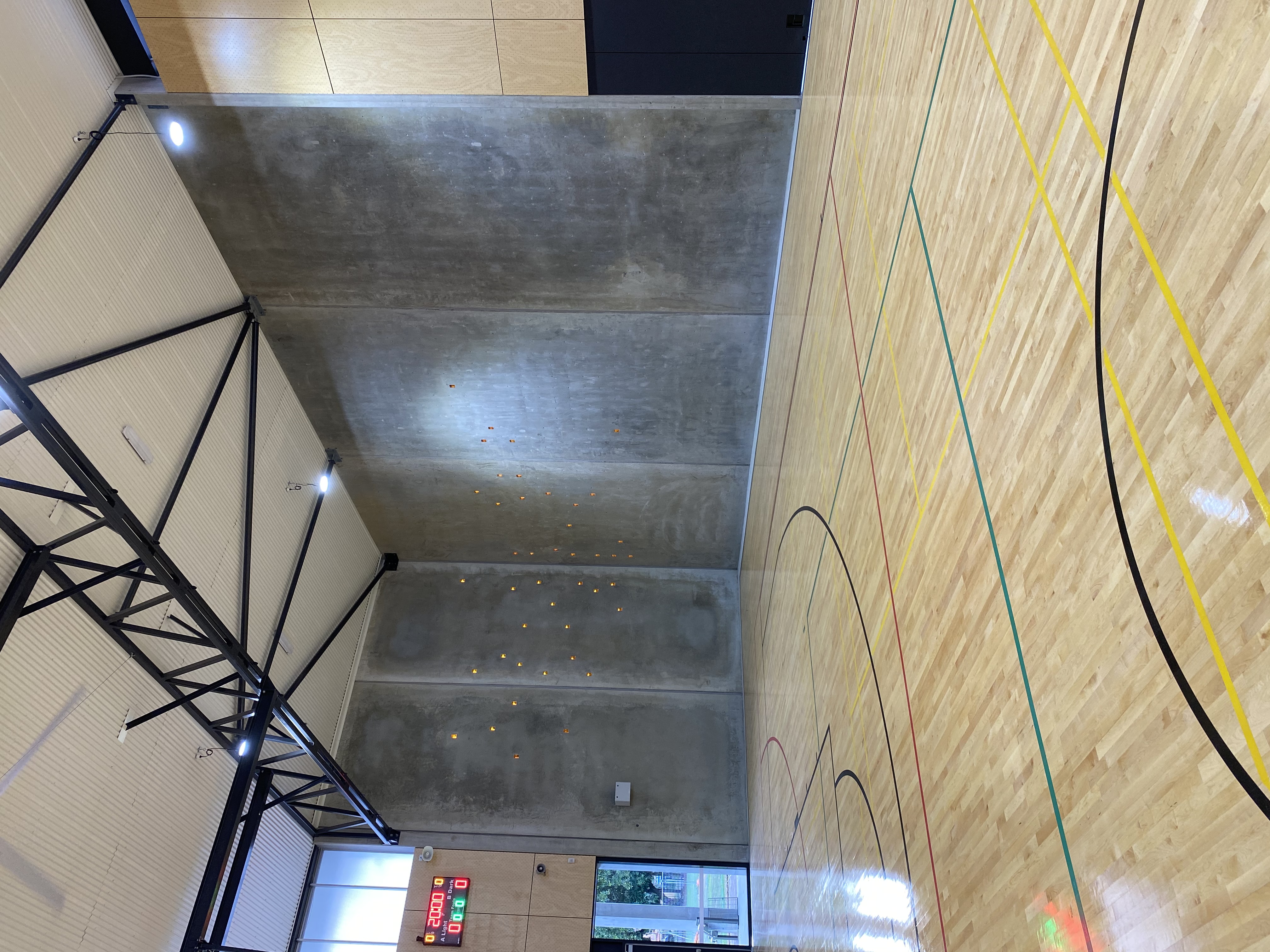

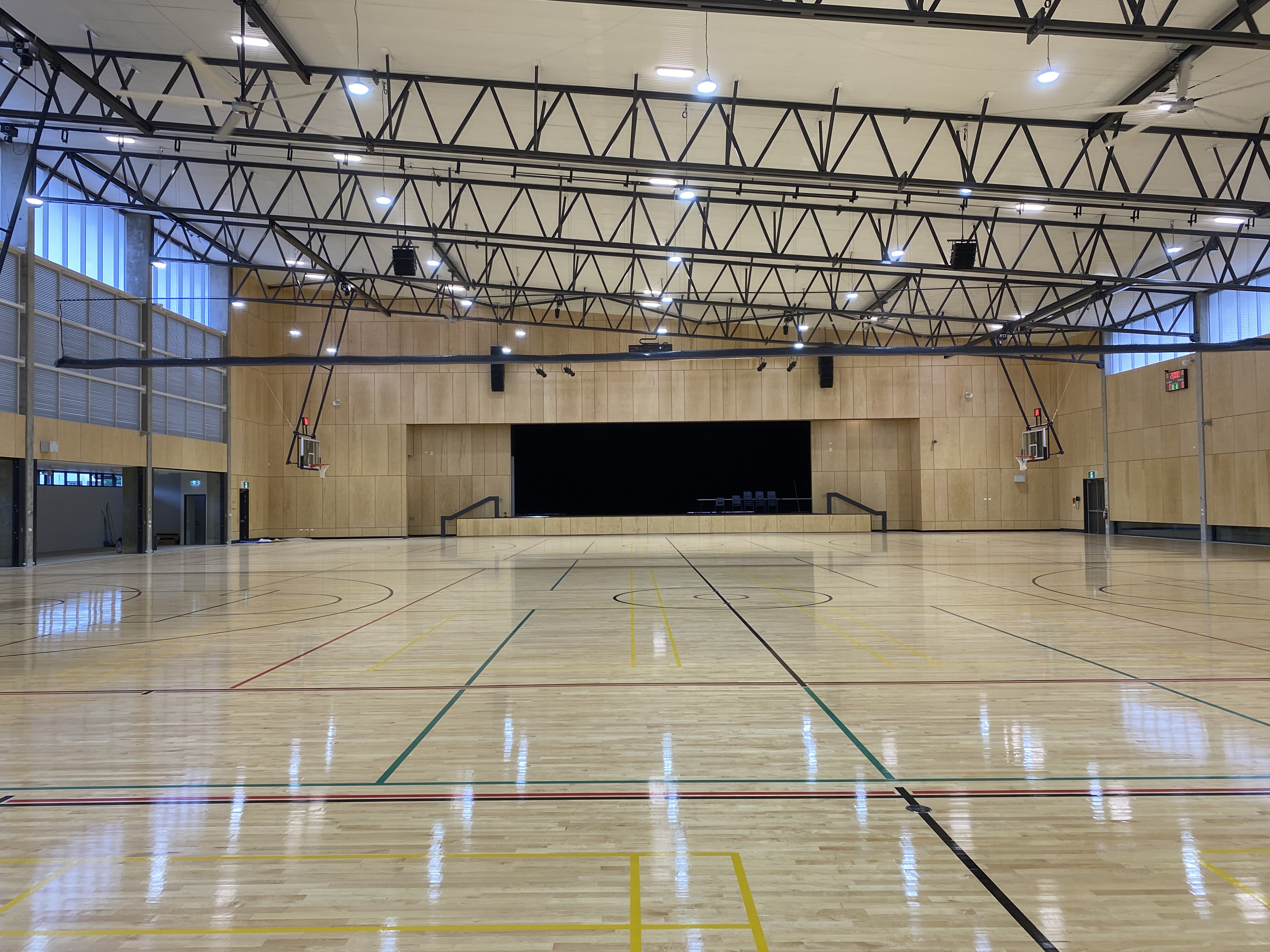 The planned product:
The planned product:
